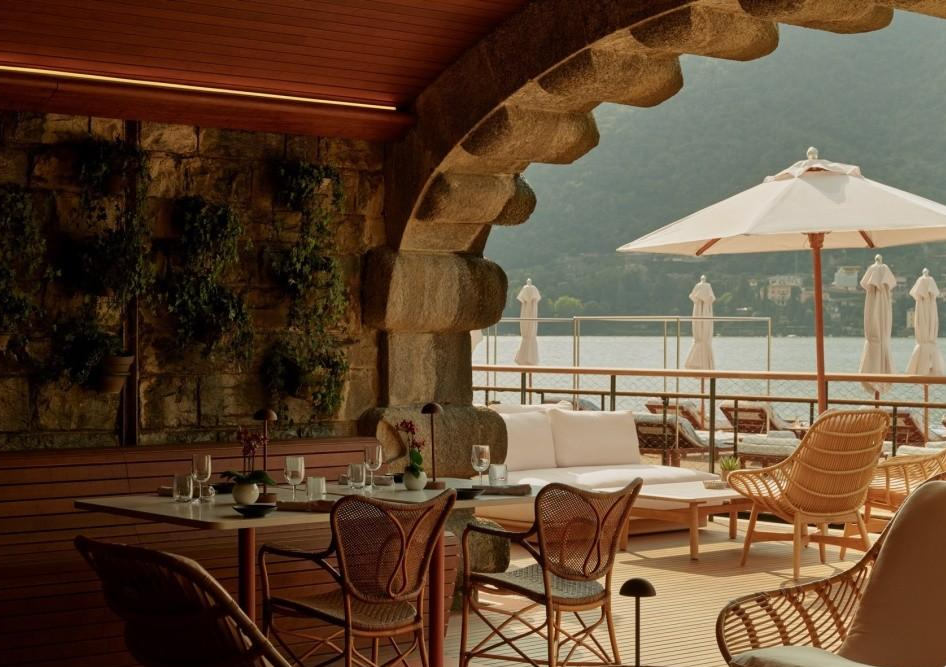在这位老客户收购了科莫湖文华东方酒店后,他们联系了Herzog & de Meuron团队,客户希望设计者们为度假村的未来发展制定总体规划,并在此基础上重新设计酒店的室外游泳池和水疗中心。这座酒店位于科莫湖岸边Blevio的一处花园中,四周是郁郁葱葱的植物。酒店中心坐落着历史悠久的Roccabruna别墅建筑,这栋别墅以其丰富的室内装饰和公共空间而闻名。别墅建筑、柱廊、挡土墙、湖滨长廊和周围的公园共同组成了酒店标志性地标,也称为了当地历史的重要组成部分。本项目也与当地国家遗产部门进行了密切的合作。
Upon acquiring the property of the Mandarin Oriental Lago di Como, an established client reached out to Herzog & de Meuron to create a master plan for the future development of the resort. Based on this work, we were brought on to redesign the outdoor pool area and improve the existing spa. Located in the village of Blevio directly on the shore of Lago di Como, the hotel sits in a parklike garden and is housed within a collection of buildings dispersed throughout the lush landscape. At its heart sits the historic Villa Roccabruna, distinguished by rich interiors and public spaces. The Villa, the colonnaded retaining wall, the lake promenade, and the surrounding parkland, constitute an emblematic landmark that is an important part of the area’s history. The project has therefore been developed in close collaboration with local and national heritage groups.
▼外观概览,Overall view

▼俯瞰泳池区,Swimming pool

▼庭院,courtyard

新打造的泳池从湖面方向看雨湖水融为一体,设计者还尽可能多地展示了历史悠久的拱形柱廊。泳池全场40米,采用了当地深色的Cardoso sandston岩石材料,时泳池从外观看上去与湖水相思。泳池在别墅一侧铺设了木质的日光浴平台;预制钢结构的外部呈现出了深绿色的光色,同时反射出了水面的流动。泳池采用了双体船的设计以减少波浪的冲击,这样能够使其不着痕迹地固定在湖床上,设计者在这里还设计了一条连接到新建酒吧和用餐区的坡道。原有的健身房和其它后勤设施区域被仔细地拆除了,建筑的拱形屋顶也被打开。酒吧和用餐区凹进式的木质包层和甲板全天候开放,营造了自然而温暖的氛围,灵感来源于当地航海传统中经典的木质摩托艇。
The new floating pool is designed to blend into the waters when viewed from the lake, and to reveal as much as possible from the historic vaulted colonnade. The 40-meter-long pool is finished in a dark local Cardoso sandstone, giving the pool an appearance that closely mimics the colors of the lake. A deep sundeck clad with wood planking borders the pool on the Villa side; a long infinity edge facing the lake creates a kind of optical illusion, with the pool surface visually melting with the surface of Lago di Como. The external glossy deep-green color of the prefabricated steel structure reflects the water surface in its endless movement. Hermetically closed and engineered with catamaran-like form to reduce wave impact, the floating pool is invisibly secured to the lakebed and connected via ramp to the newly established bar and dining area of the colonnade. To accomplish this, a former gym and other back of house areas were carefully removed, and the historic vaults opened and activated. The recessed vaulted wooden cladding and wood decking of the bar and dining area, open from day to night, bring in a natural and warm material that echoes theic wooden motorboats of the region’s nautical traditions.
▼接待空间,Reception

▼室外就餐区,Exterior dining area

▼室内就餐区,Interior dining area

▼干式SPA,Dry spa

▼湿式SPA,Wet spa

设计者将泳池区进行了重新设计,同时也改善修复了干湿水疗中心和接待区,并保留了目前未到使用年限的一些设施。设计重点是将自然光线引入水疗中心的三个区域,并与周边景观建立联系。新打造的庭院顶部有一个圆形的天窗,这里是干式水疗中心的核心位置;湿式水疗中心处新打造了宽度超过4米的窗户,这扇窗户从现有的挡土墙上开启,即延续了躬形诸郎的内部,人们能够从这里直接看到湖面景色。设计者在二层引入了带有细长木框通高的窗户,将接待区原有的小窗在视觉上得到了延伸;他们还在两层之间布置了植物,使室内与室外之间的联系更加密切。
While the pool area has been fully re-conceptualized, the wet and dry spa and reception areas have been improved while maintaining existing features that have not yet exhausted their usable lifespan. A main focus is the introduction of natural daylight into all three areas of the spa, and the establishment of multiple visible connections with the surrounding landscape. A new courtyard with an oculus carved out of the ceiling above becomes the core of the dry spa; the wet spa is opened with a new arched window over 4 meters in width that is punched out of the existing retaining wall, offering both a continuation of the arched colonnade to the interior as well as a view straight out to the lake. Small, existing windows in the reception area are visually extended by introducing a second layer of full-height windows with slender wooden frames; plantings between the two layers bring a sense of closer connection to the exterior.
▼室内设计细部,Interior design detials




▼室外设计细部,Design detials

接待区的翻新采用了木框玻璃橱窗、定制花卉图案纺织枪版,这里的定制大尺寸Cardoso水磨石地板参考了别墅建筑的材料和图案。在干式水疗区,公共空间和水疗室围绕着新打造的庭院进行布置,这样的设计是为了向文华东方酒店的眼周传统致敬。在湿式水疗区,原有的桑拿浴室、蒸汽浴室和游泳池都被保留了下来。设计者将Cardoso材质的地板进行了修补和打磨;新建的深灰色拱形天花板的设计灵感来源于历史悠久的石柱廊拱门,上面装饰了圆形玻璃砖图案,每个砖块都反着着湖景,同时将更多光线引入内部空间。
In the reception area, materials and motifs from the villa above are referenced in the wood-framed vitrines and windows, the custom designed floral patterned textile wall panels and bespoke large-format Cardoso stone terrazzo floor. In the dry spa, the public spaces and treatment rooms are organized around the new landscaped courtyard and are conceived as a subtle nod to the Asian heritage of the Mandarin Oriental. For the wet spa, the existing sauna and steam room are maintained along with the existing indoor pool. In this area, the Cardoso sandstone floor is patched and honed; a new vaulted ceiling informed by the arches of the adjacent historic stone colonnade is rendered in a dark stucco and patterned with round glass tiles, each reflecting the surface of the lake, bringing light deeper into the space.
▼项目区位,site plan

▼负一层平面图,underground floor plan

▼一层平面图,ground floor plan

▼泳池平面图,pool plan

▼泳池剖面图,pool section


▼建筑剖面图,section



