2012年,悉尼歌剧院面临着几个问题,包括过时的剧院设备、糟糕的音响效果和无障碍问题。作为回应,首席执行官Louise Herron发起了“十年更新”计划,以迎接2023年该建筑的50周年纪念日。ARM Architecture被任命改造音乐厅,这是最后一个也是规模最大的更新项目。该项目旨在改善大厅的声学、功能和可达性。新的建筑干预措施,包括:引入花瓣形状的反射板和雕刻木板,来解决大厅的声学问题;降低并重建可自动升降的舞台。此外,还安装了自动幕布和新的剧院机械系统。门厅增加了通道和电梯,以改善游客体验,并允许公众自由地进入所有空间。改造后的悉尼歌剧院音乐厅为新一代音乐厅树立了范本,并在声学角度上,不愧为世界一流的音乐厅。
The Sydney Opera House was facing several problems by 2012, including outdated theatre machinery, poor acoustics, and accessibility issues. In response, CEO Louise Herron launched a “Decade of Renewal” leading up to the building’s 50th anniversary in 2023. ARM Architecture was appointed to revamp the Concert Hall, the last and largest of the renewal projects. The project aimed to improve the hall’s acoustics, functionality, and accessibility. New architectural interventions such as petal-shaped reflectors and sculpted timber panels were introduced to solve the Hall’s acoustic problems, while the stage was lowered and rebuilt with automated risers. Automated drapes and a new theatre machinery system were also installed. A passageway and lift were added to the foyers to improve the visitor experience and allow equitable access to all spaces. The result is a renewed Concert Hall for the next generation and a venue acoustically on par with the world’s great halls.
▼项目概览,overall of the project© Daniel Boud

项目介绍Description
悉尼歌剧院是世界著名的建筑杰作,但到2012年,它面临着一系列问题,包括剧院设备报废、音响效果差和可达性问题。为了解决这些问题,SOH首席执行官Louise Herron宣布了一个“十年更新”计划,以迎接2023年建筑的50周年纪念日。ARM Architecture被任命为音乐厅进行更新改造,这是该计划中最后一个也是规模最大的更新项目,设计工作于2015年开始,音乐厅于2022年7月重新开放。
The Sydney Opera House is a world-renowned architectural masterpiece, but by 2012, it was facing a series of problems, including end-of-life theatre machinery, poor acoustics, and accessibility issues. To address these issues, SOH CEO Louise Herron, announced a “Decade of Renewal” leading up to the building’s 50th anniversary in 2023. ARM Architecture were appointed to the Concert Hall Renewal project, the last and largest of the renewal projects, commencing design work in 2015 with the Hall reopening in July 2022.
▼楼梯,staircase© Anna Kucera

▼墙面细部,details of the wall© Anna Kucera
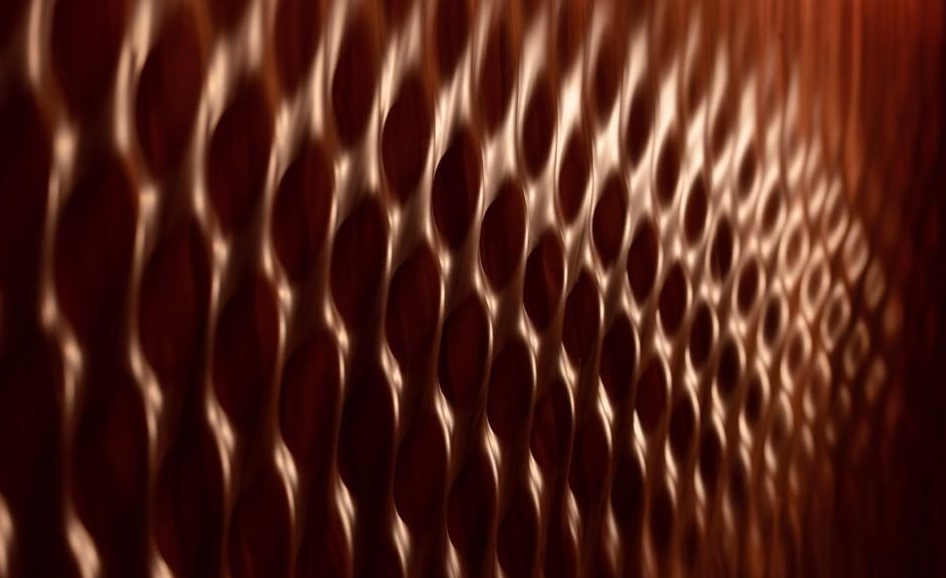
本项目有三个目标,包括:改善音乐厅糟糕的音响效果;优化空间的功能;同时改善前厅和后厅的可达性。悉尼歌剧院音乐厅音效不一致的问题存在已久,为了解决这个问题,新的建筑干预措施被引入到由Peter Hall设计的空间中。曾经清晰的“甜甜圈”舞台反射板被18个新的花瓣形反射板所取代,板的表面包裹了参考原来座位色彩的紫红色织物。新的反射板为舞台上的音乐家提供了直接且及时的声音反射,使他们能够听到自己和彼此。
The brief for the project was threefold, to fix the Concert Hall’s poor acoustics, to improve the functionality of the room and to improve accessibility both front of house and back of house. To solve the notoriously inconsistent room acoustic, new architectural interventions were introduced into the Peter Hall designed space. The original clear “donut” overstage reflectors were replaced with 18 new petal-shaped reflectors, finished in a magenta colour that references the original seat fabric. The new reflectors provide direct and early reflections to the musicians on stage, allowing them to hear themselves and each other.
▼改造后的音乐厅与花瓣形反射板,the connect hall after renovation with the petal-shaped reflectors© ChrisBennett.


雕刻木板也被引入到舞台周围,隔间和后墙取代了原来的木镶板。这些新的面板可以分散声音,防止直接反射,从而产生一种被音乐包围的感觉。这些雕刻木板由与原来墙壁相同的刷箱木材制成,这些墙壁为大厅增添了微妙的触觉元素,邀请人们亲自触摸感受。
Sculpted timber panels were also introduced around the stage, stall surrounds and rear walls replacing the original timber panelling. These new panels diffuse the sound and prevent direct reflections, resulting in a sense of envelopment in the music. Made in the same brushbox timber as the original walls these add a subtle tactile element to the Hall, inviting the hand to run along them.
▼雕刻木板,sculpted timber panels© Chris Bennett

舞台的位置被降低了400mm,并进行了完全重建,包括引入了自动舞台升降装置。这不仅提高了大厅的功能性,而且还加强了视线和不同管弦乐部分之间的声学连接。为了迎合当代音乐表演需求,设计为大厅引入了一系列自动幕布,这些幕布能够从舞台上方的顶棚、天花板的上侧壁和靠近舞台的包厢正面展开。新的干预措施改善了音乐厅的声学和美学,取代了以前SOH工作人员临时手工部署黑布的做法。
The stage was lowered by 400mm and completely rebuilt, including the introduction of automated stage risers. This not only improves the functionality of the room, but also sightlines and the acoustic connection between different orchestral sections. To cater to amplified and contemporary music performances, a series of automated drapes were introduced that deploy from the crown over the stage, the upper side walls of the ceiling, and the box fronts adjacent to the stalls. These transform the Hall’s acoustics and aesthetic for these shows, doing away with the previous ad-hoc manual deployment of black cloth by SOH staff.
▼舞台的位置被降低了400mm,the stage was lowered by 400mm and completely rebuilt© Chris Bennett
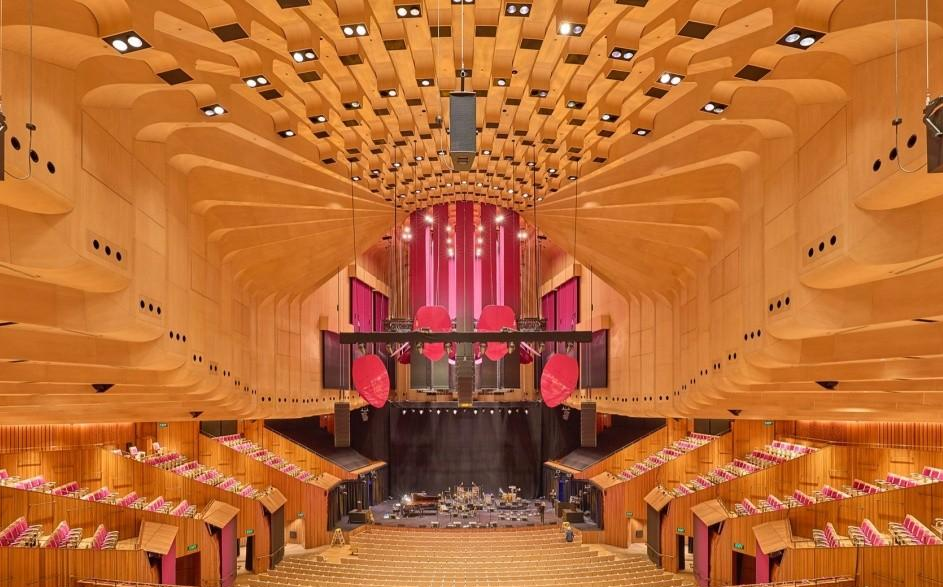
最大的自动化升级是引进了新的剧院机械和舞台上的飞行系统。这需要加固顶棚的结构,以便为舞台添加飞行系统以及装载地点的灵活性。这种新的技术覆盖不仅改善了各个舞台场景之间转换的时间,同时也减少了人工操作的工作量,这一点也是本项目必须达到的效果。
The largest automation upgrade was the introduction of a new theatre machinery and flying system overstage. This involved significant strengthening of the ceiling structure to allow for increased flying capacity and flexibility in load locations. This new technical overlay not only improves the changeover time between show types (a must-have outcome of the project), but also reduces many manual handling tasks.
▼改造后的交通空间,circulation space after renovation© Chris Bennett
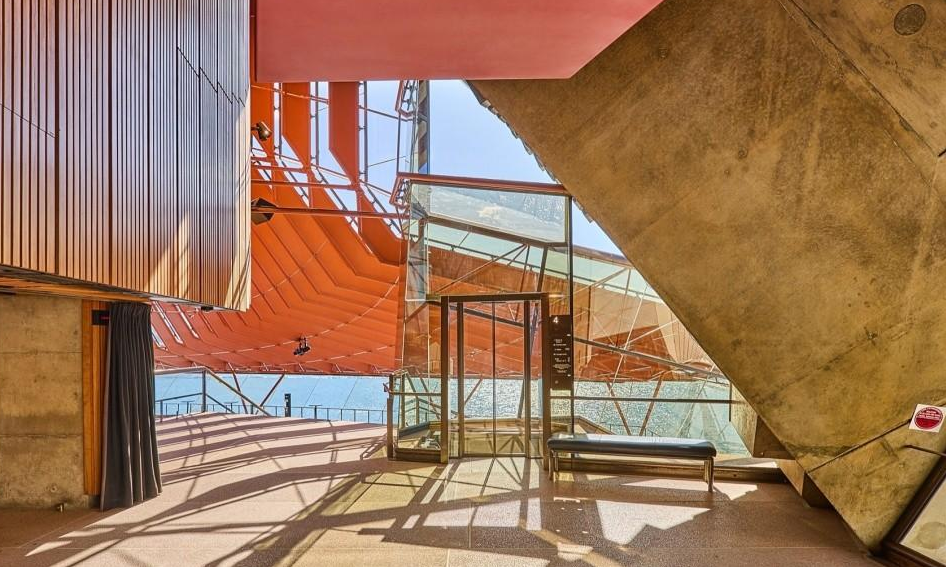
在大厅外,一条穿过侧门厅楼梯的新通道和北部门厅的新电梯被插入到Jorn Utzon & Hall设计的综合空间中。这些干预改变了游客的体验,使人们能够更加便捷地进入所有门厅和大厅楼层,而以前,游客必须爬两段楼梯的50级台阶才能到达。为表演者提供无障碍更衣室和改善进入舞台的通道是升级音乐厅可达性的关键。精心的设计成功地打造了一座功能齐全、可达性强、声学效果与世界上其他音乐厅不相上下的新音乐厅。
Outside the Hall a new passageway through the side foyer stair and new lift in the northern foyer have been inserted into these hybrid Jorn Utzon & Hall designed spaces. These have transformed the visitor experience by finally allowing equitable access to all foyer and Hall levels, where previously, visitors had to climb 50 risers in two flights of stairs. Accessible dressing rooms for performers and improved access to the stage were other key upgrades. The result is a renewed Concert Hall for future generations that is functional, accessible, and acoustically on par with the great Halls of the world.
▼走廊与楼梯,hallway and staircase© Daniel Boud / Anna Kucera
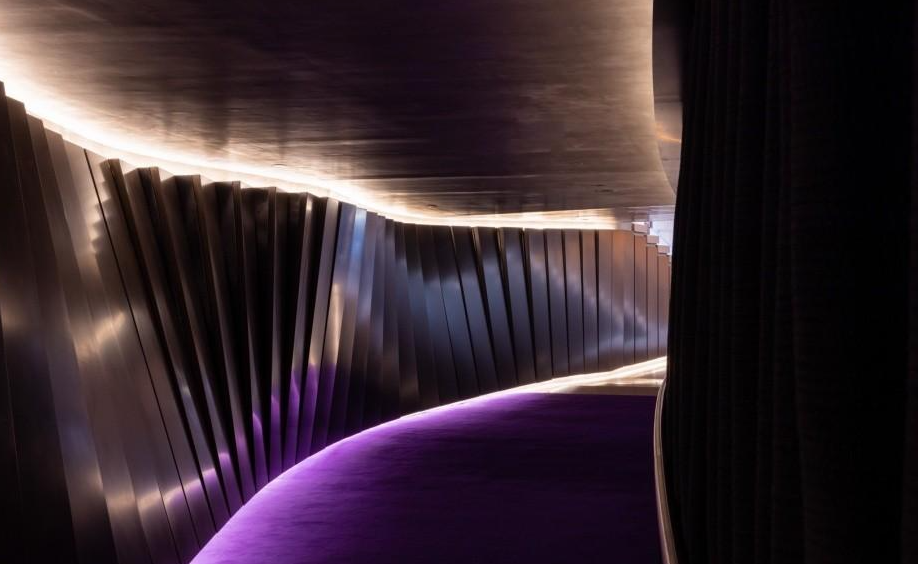

▼总平面图,master plan© ARM Architecture

▼二层平面图,floor plan level 2© ARM Architecture

▼三层平面图,floor plan level 3© ARM Architecture
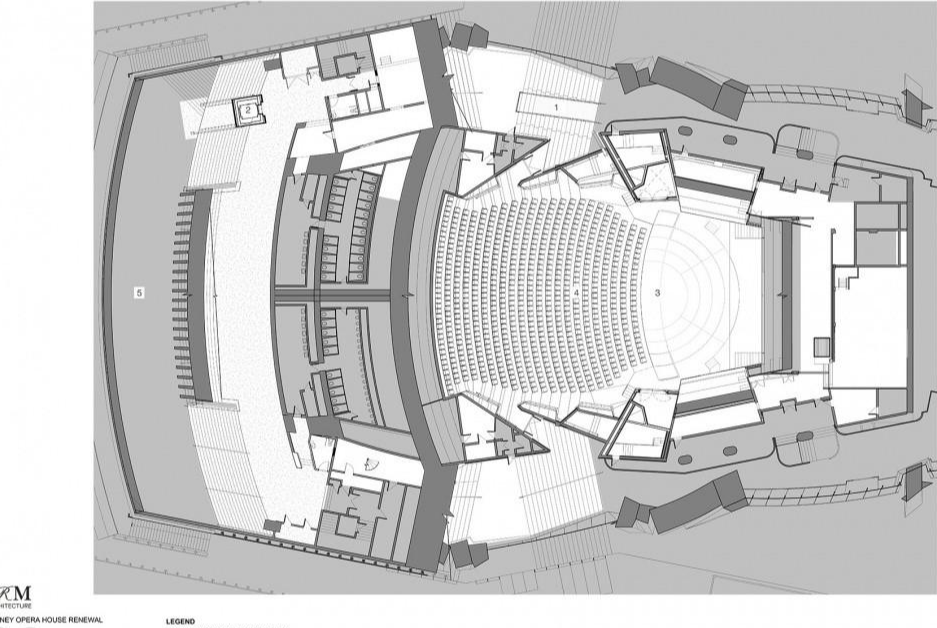
▼四层平面图,floor plan level 4© ARM Architecture
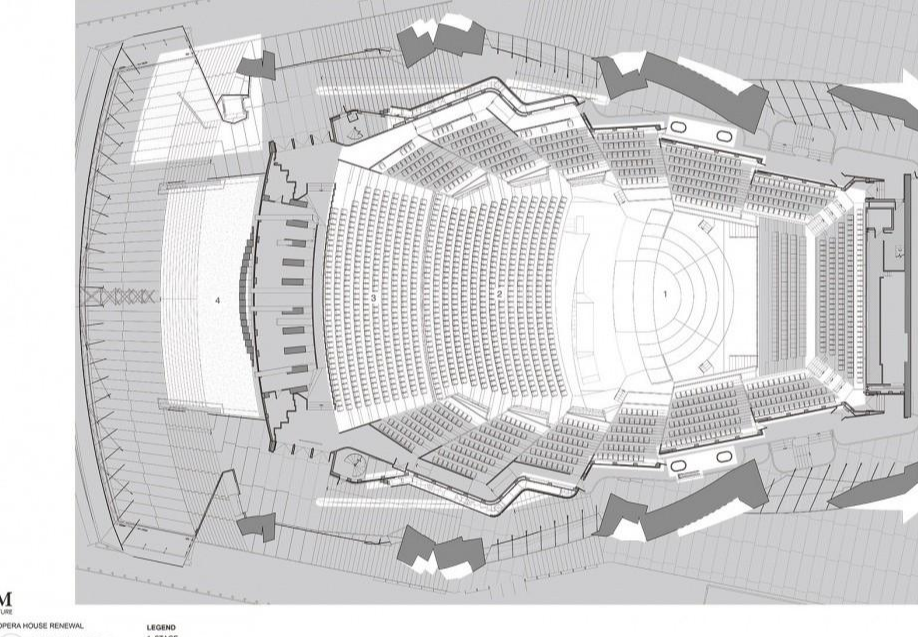
▼五层平面图,floor plan level 5© ARM Architecture
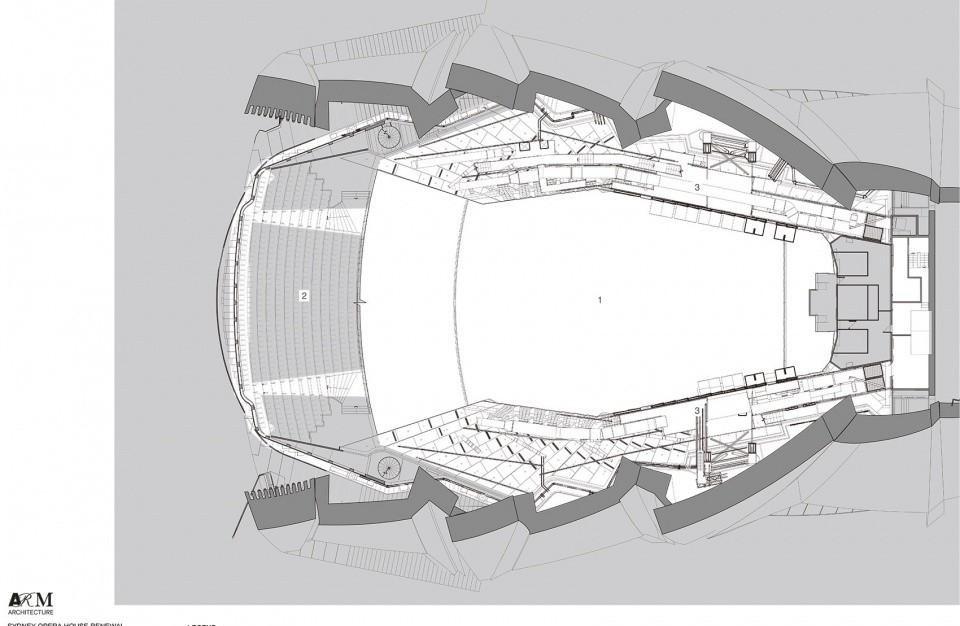
▼剖面图,section© ARM Architecture

