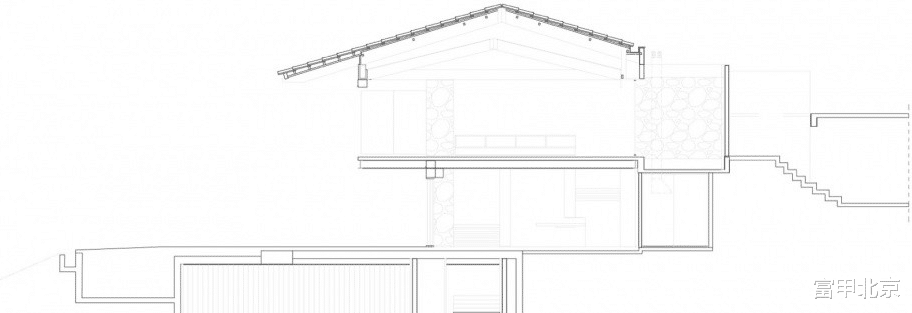位于海边,这座建筑结合了大面积开口、天然石材和木制遮阳格栅(Mashrabiyas),与周围的自然环境形成互动,与里约热内卢安格拉杜斯雷斯(Angra dos Reis)的自然风光实现了完美融合。
By the sea, an architecture combining large openings, raw stones, and mashrabiyas interacts with the surrounding materials to establish full integration with the nature of Angra dos Reis, in Rio de Janeiro.
▼滨海住宅,House by the sea© Fran Parente
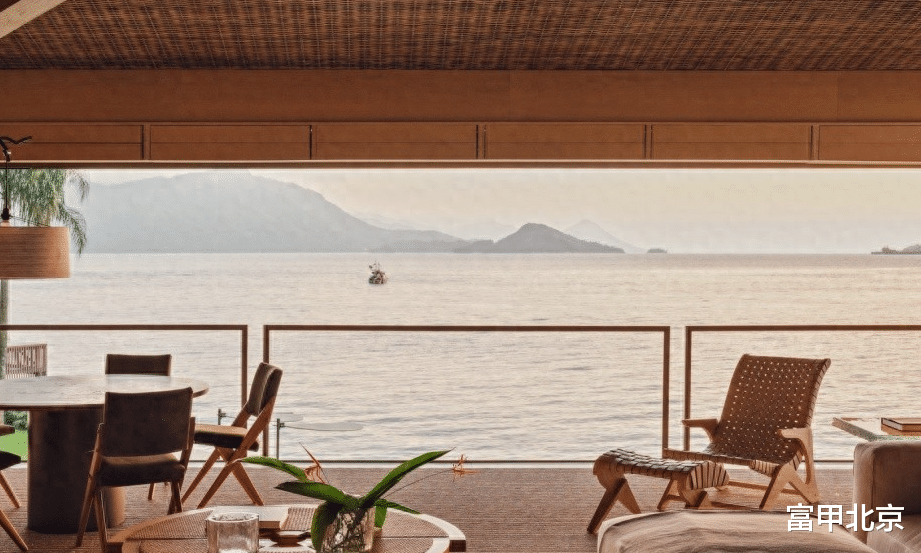
Angra住宅是一个夏季住宅的翻新项目,是设计者针对业主的需求重新设计。业主目前居住在同样由Studio Arthur Casas团队设计的公寓中。本项目的目标是将这座住宅改造成适合一家四口的家庭空间——这是是一对夫妇和两个孩子的家庭,他们认为原由Fernando Peixoto设计的建筑已无法满足当前需求。
Casa Angra is a renovation project of a summer residence for clients who now reside in an apartment with interiors also designed by Studio Arthur Casas. The aim was to adapt the house to the needs of a family, a couple with two children, who found the original architecture by Fernando Peixoto incompatible with their current needs.
▼室外休闲区,Outdoor lounge© Fran Parente
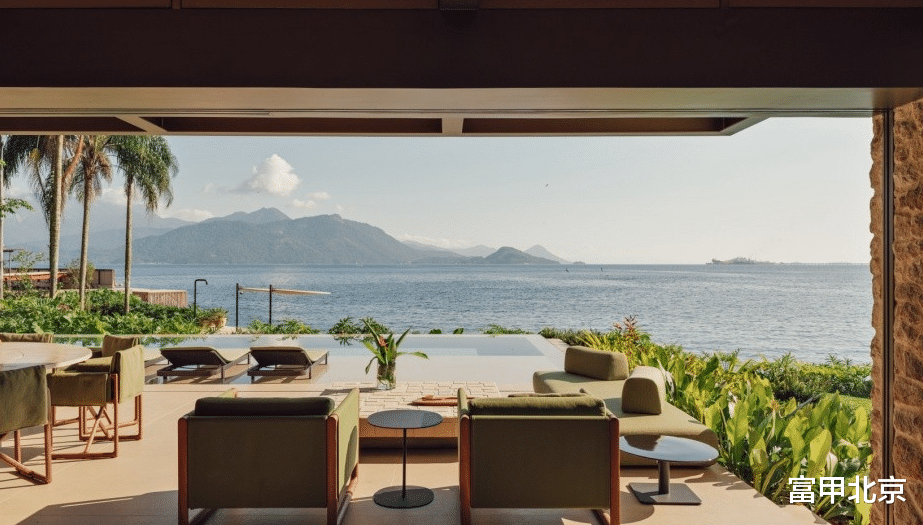
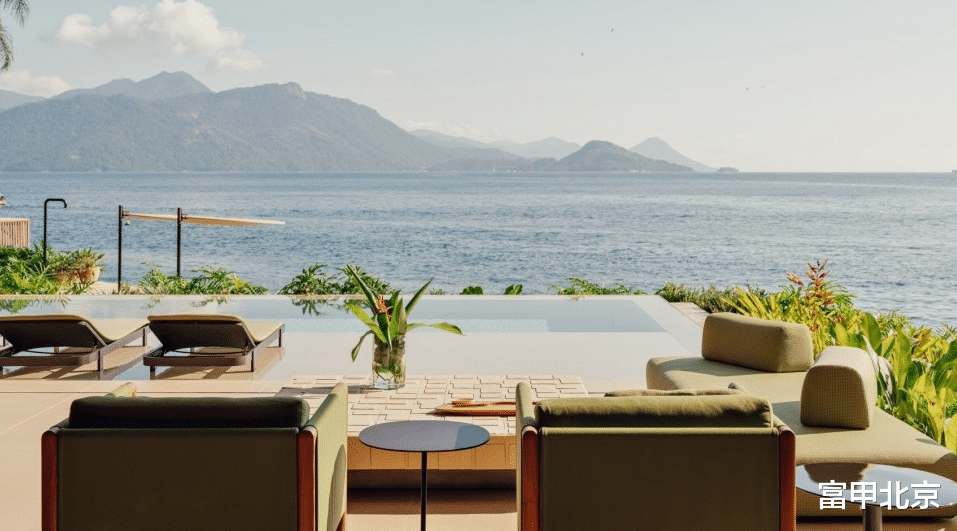
▼室外休闲区座椅,Outdoor lounge seatingt© Fran Parente


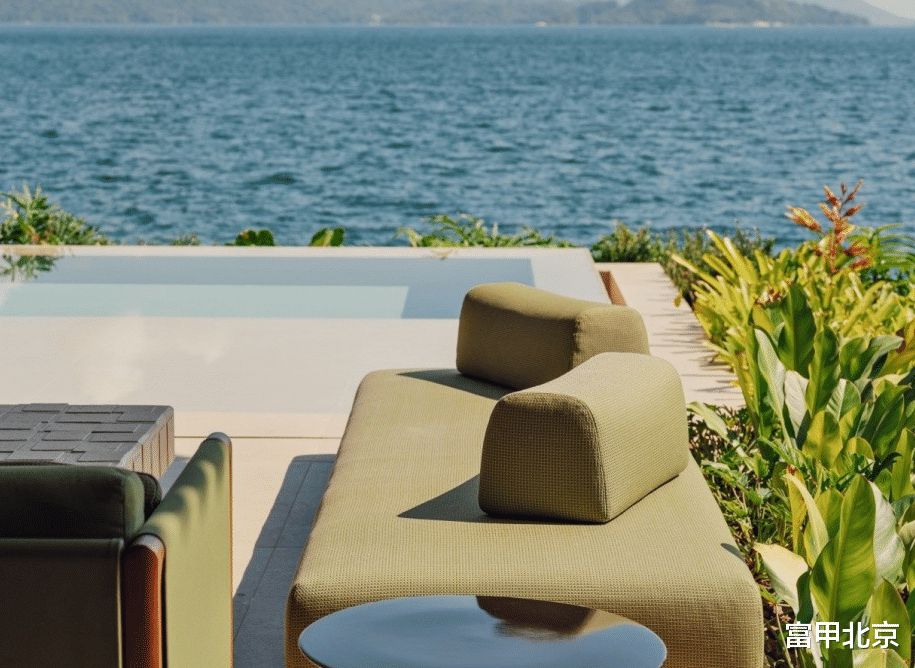
自项目伊始,设计的目标便是重新思考现有结构,在保持原有建筑体量完整性的同时,通过调整外立面,最大化欣赏海洋和当地地标格兰德岛(Ilha Grande)的景观。室内设计的重点在于增强社交区域的流动性和连通性,因为业主喜欢招待家人和朋友,同时尽可能在各个空间突出景观。对于无法直接与外部景观连接的区域,设计采用现有的天然岩石、室内花园、天窗和凉棚等解决方案,通过自然光线和绿植元素,进一步实现与自然的融合。这种设计方式确保了用户的沉浸式体验,提供可触摸的质感、可观赏的视野和可探索的路径。
From the start, the intention was to rethink the existing structure, preserving the integrity of the original volume while making modifications to the facades to maximize views of the ocean and Ilha Grande, a local landmark. Inside, the focus was on creating greater connection and flow between social areas, as the clients enjoy hosting family and friends, and highlighting the landscape in every possible space. Where this wasn’t feasible, solutions like existing raw rocks, internal gardens, skylights, and pergolas were used to reiterate integration with nature, from natural light to greenery. This approach ensures an immersive user experience, with textures to feel, perspectives to observe, and pathways to navigate.
▼起居空间,Living space© Fran Parente
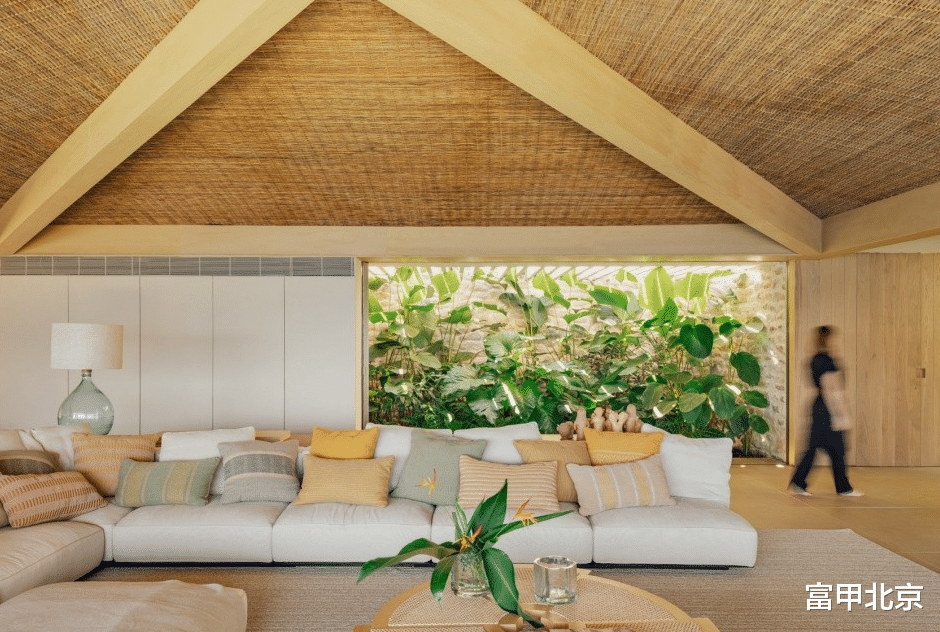
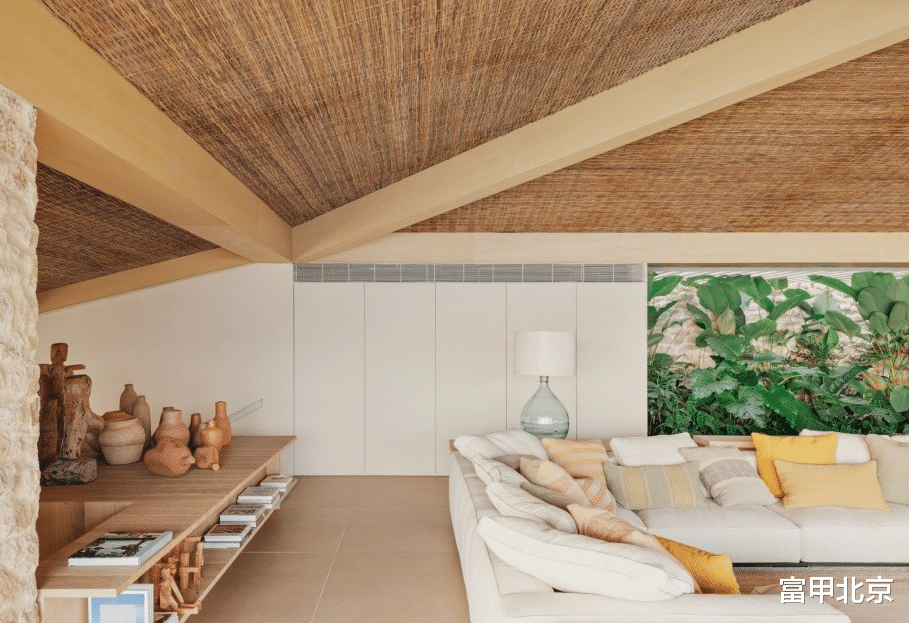
主要入口通过水路到达。从码头到住宅的路径由植物学家Ricardo Cardim设计的景观定义,采用本地植物种类,与大西洋森林的植被无缝融合。这一设计理念也延伸至室内花园,将一抹本地森林的气息带入室内。
The main access is via water. From the pier to the house, a path defined by landscaping proposed by botanist Ricardo Cardim features native species to blend seamlessly with the local Atlantic Forest vegetation. The same initiative applies to the internal gardens, bringing a touch of native forest indoors.
▼起居空间近景,Living space close view© Fran Parente
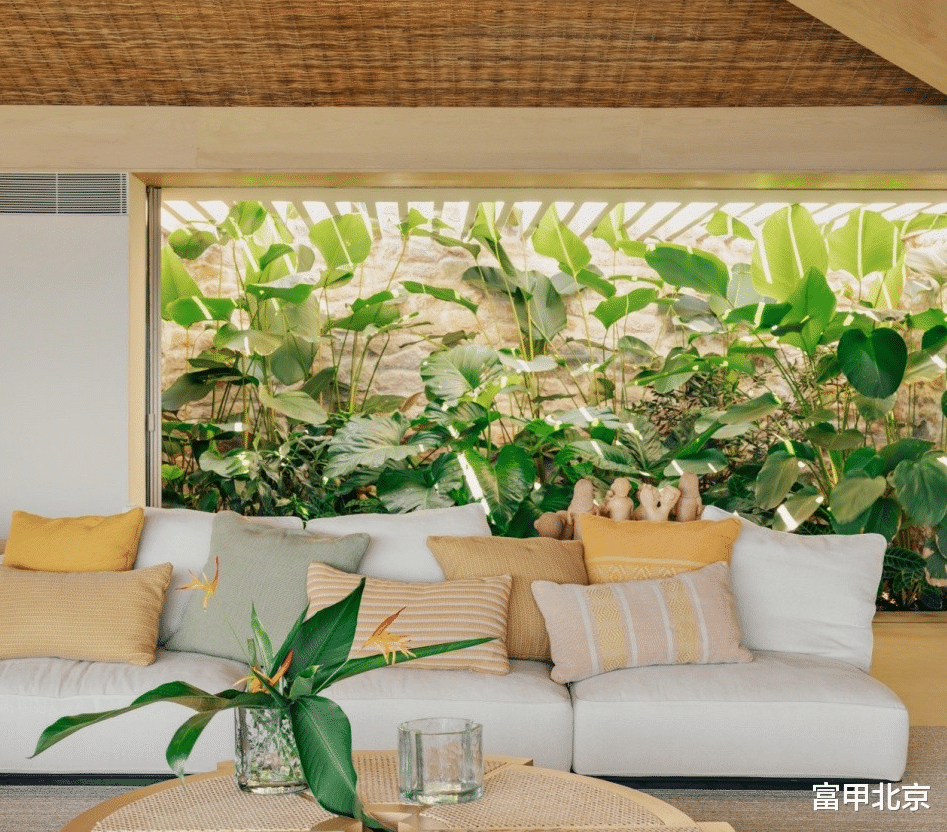

▼起居空间海景,Living space sea view© Fran Parente
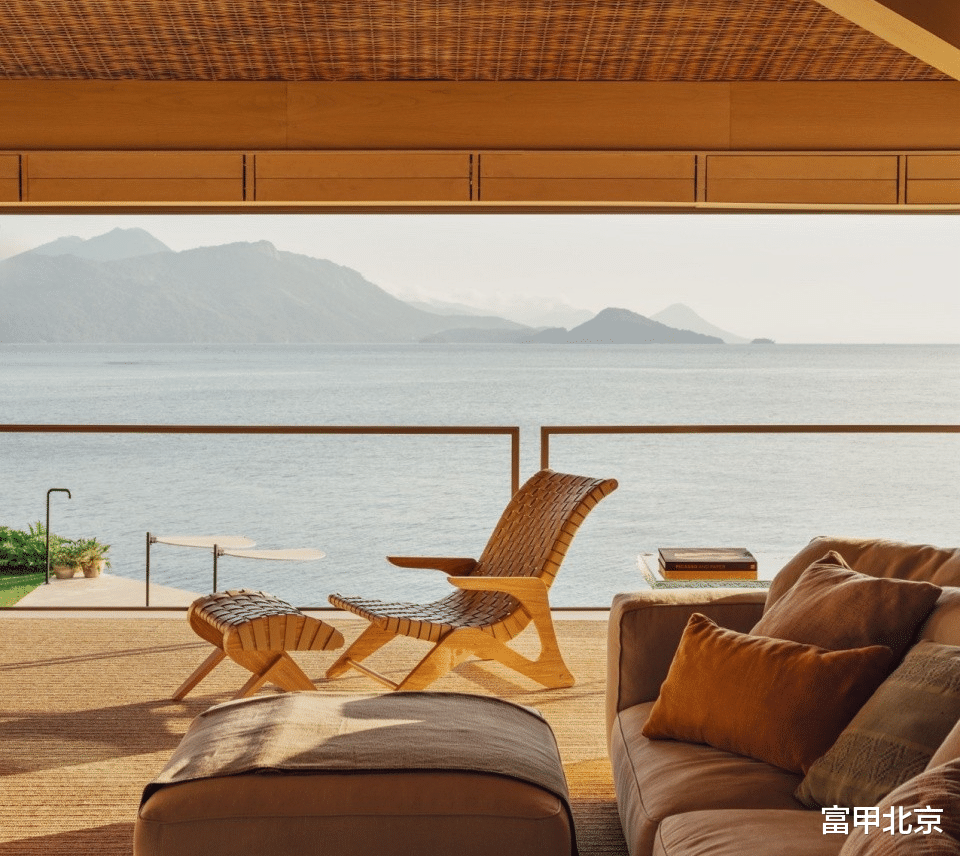
建筑的功能布局分布在五个错层中,既满足了丰富的功能需求,又避免占用大面积土地。在入口层,有游泳池、餐饮空间、室外露台、酒窖和三间客房套房。下半层包括健身房、游戏室、桑拿房和按摩室。地下室设有一个配备自动化系统和高性能音响设备的专业影院。由于临近海洋和地下水位,影院的建造需要复杂的挖掘、结构加固和坚固的挡土墙。
The architectural program is distributed over five split levels, accommodating the extensive program without occupying a large area of the land. On the entry level, there are the pool, gourmet space, external terrace, wine cellar, and three guest suites. Half a floor below are the gym, game room, sauna, and massage room. The basement houses a professional cinema with automation and high-performance speakers, which required a complex excavation process, structural reinforcement, and robust retaining walls due to the proximity to the sea and water table.
▼餐厨空间,Kitchen and dining© Fran Parente
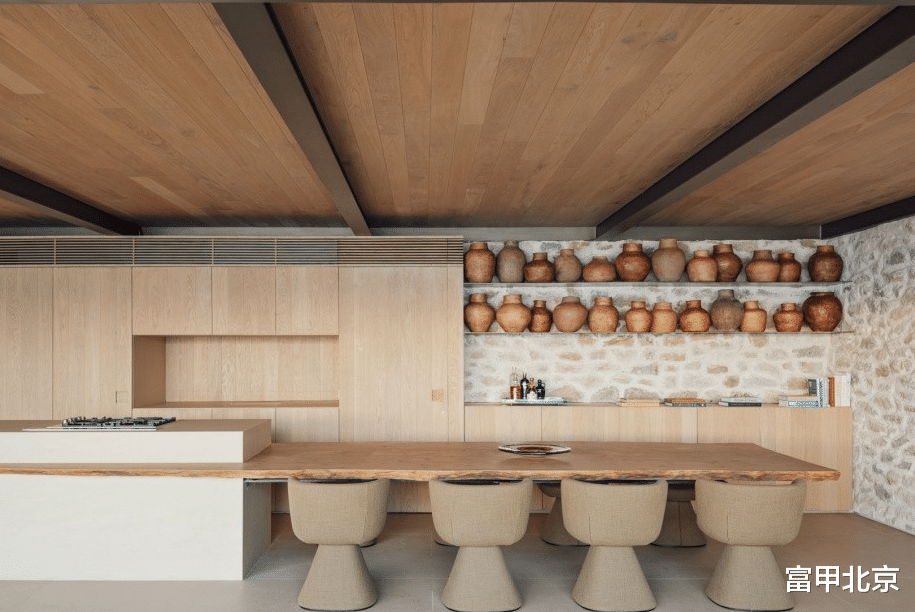
▼餐厅,Dining area© Fran Parente
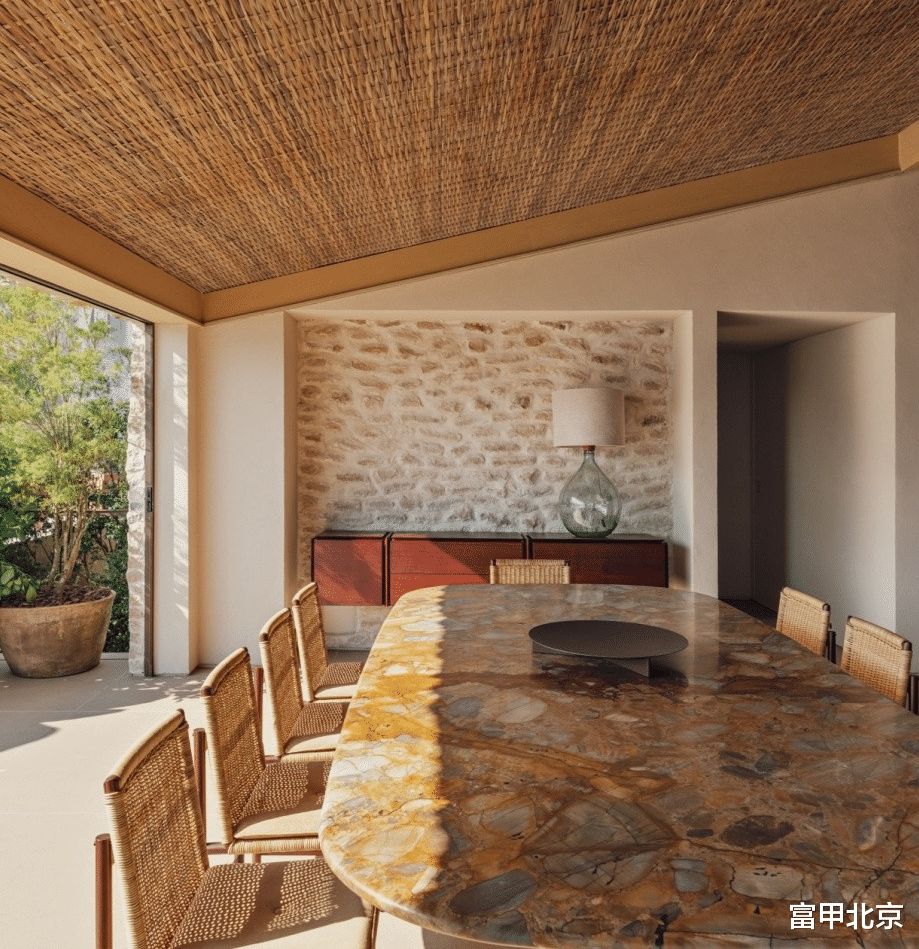

▼餐厅海景,Dining area sea view© Fran Parente
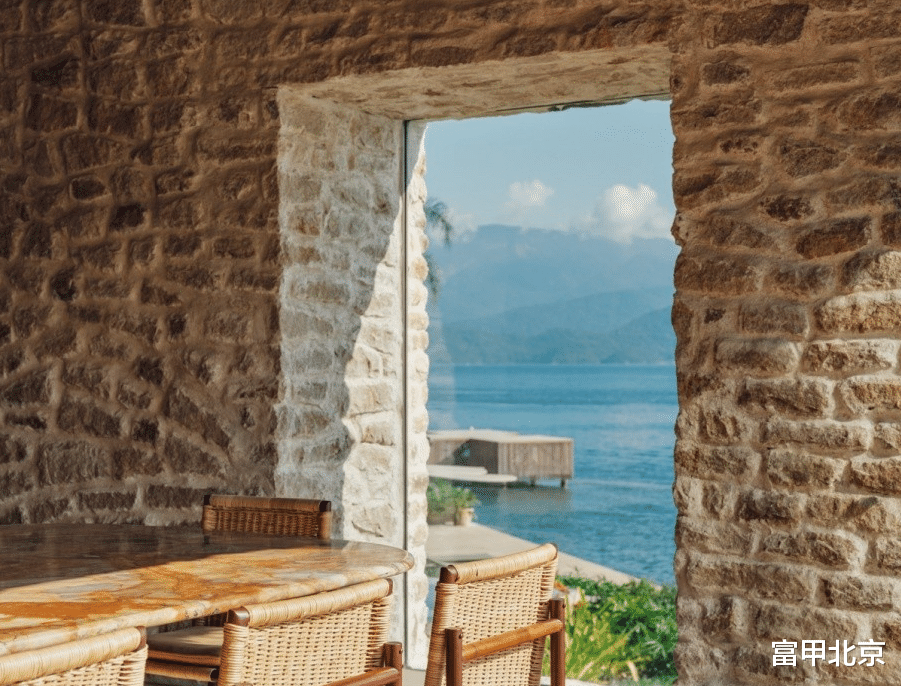
在较高楼层,建筑布局包括社交区、私人区和功能区。社交区设有起居室、餐厅和一个用于露天用餐的室外露台;私人区包括主卧套房(带家庭办公空间)和儿童套房。功能区则包括厨房、洗衣房和部分员工宿舍,另一部分员工宿舍位于中间楼层。最后,在住宅的最高层,通过社区入口可以到达车库。屋顶配备光伏太阳能板,为建筑提供可持续的热水供应。
On the upper floor, social, private, and functional areas are distributed throughout the layout. The social area includes the living room, dining room, and an outdoor terrace for al fresco dining. The private area features the master suite with a home office space and the children’s suites. The functional area includes the kitchen, laundry room, and part of the staff quarters, which are also complemented by an intermediate floor. Finally, on the highest level of the house, there is access via the condominium with a garage for cars. Solar energy with photovoltaic panels allows for more sustainable water heating.
▼卧室,Bedroom© Fran Parente
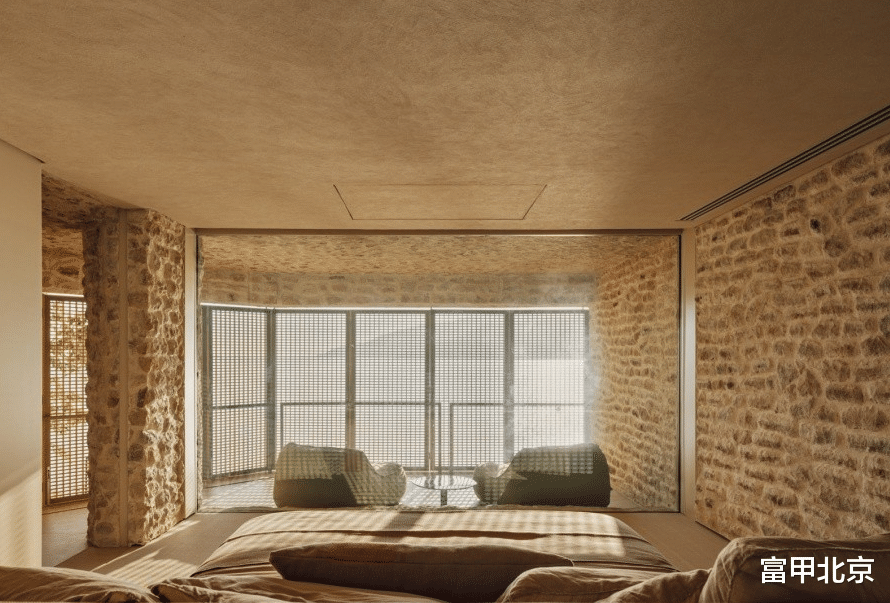

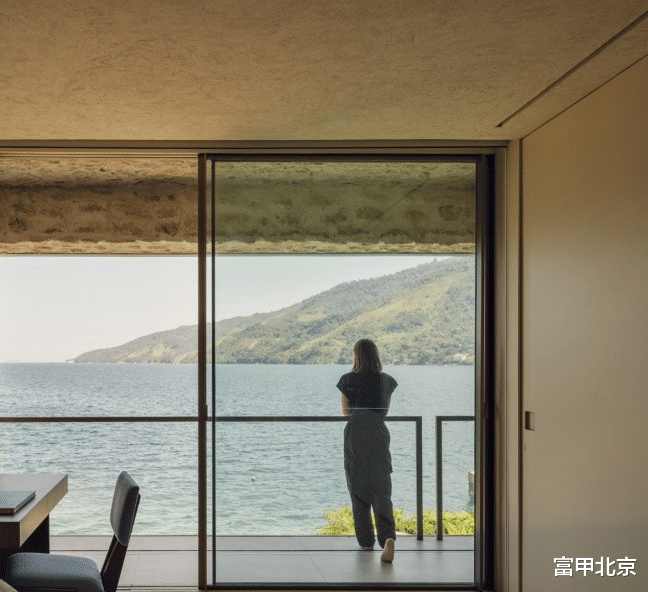
▼卧室书桌,Study table© Fran Parente
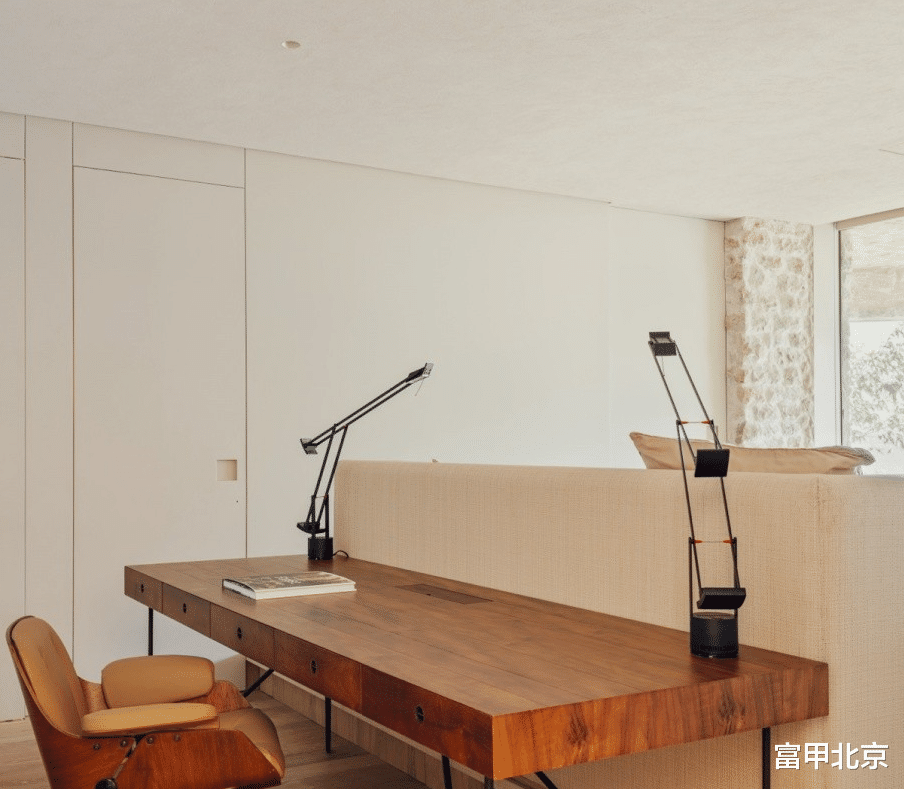
▼卧室近景,Bedroom details© Fran Parente


在外立面设计中,当地开采的粗糙石材在与岩石山坡的对话中发挥了重要作用。这些石材大小和色调各异,水平排列并用砂浆固定。木材同样是房屋的重要材质:外立面上的甲板、屋顶和遮阳格栅(Mashrabiyas,由Accoya木材制成,既保障隐私又提供视野);在室内,用于私人区域的地板、墙板和木工家具。其他区域的地板则使用Studio专为意大利制造商Refin设计的瓷砖。大面积玻璃窗引入自然光线,并提供视觉通透性。原项目中传统的陶瓷瓦屋顶与稻草天花板相结合,在现代化的建筑外观中创造出和谐的对比。
On the facade, rough stones sourced from the region play a crucial role in establishing a dialogue with the rocky hillside. The stones of varying sizes and tones are arranged horizontally and set with mortar. Wood also plays a significant role in the materiality of the house: on the facade with decks, roofing, and mashrabiyas (made of Accoya, providing both privacy and visibility for the rooms); and internally in the flooring of the private area, panels, and carpentry. In the rest of the flooring, a porcelain model developed by the Studio for the Italian manufacturer Refin is used. Large glass panes allow natural light to enter and provide visual permeability. Finally, the traditional ceramic tile roof, a feature of the original project, combined with the straw ceiling, creates a harmonious contrast with the contemporary look of the building.
▼木制遮阳格栅,Mashrabiyas© Fran Parente

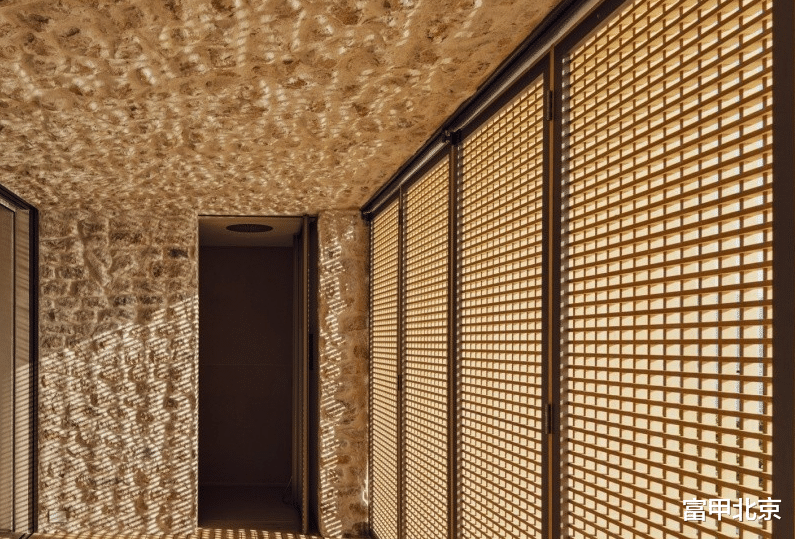
▼木制遮阳格栅细部,Mashrabiyas details© Fran Parente
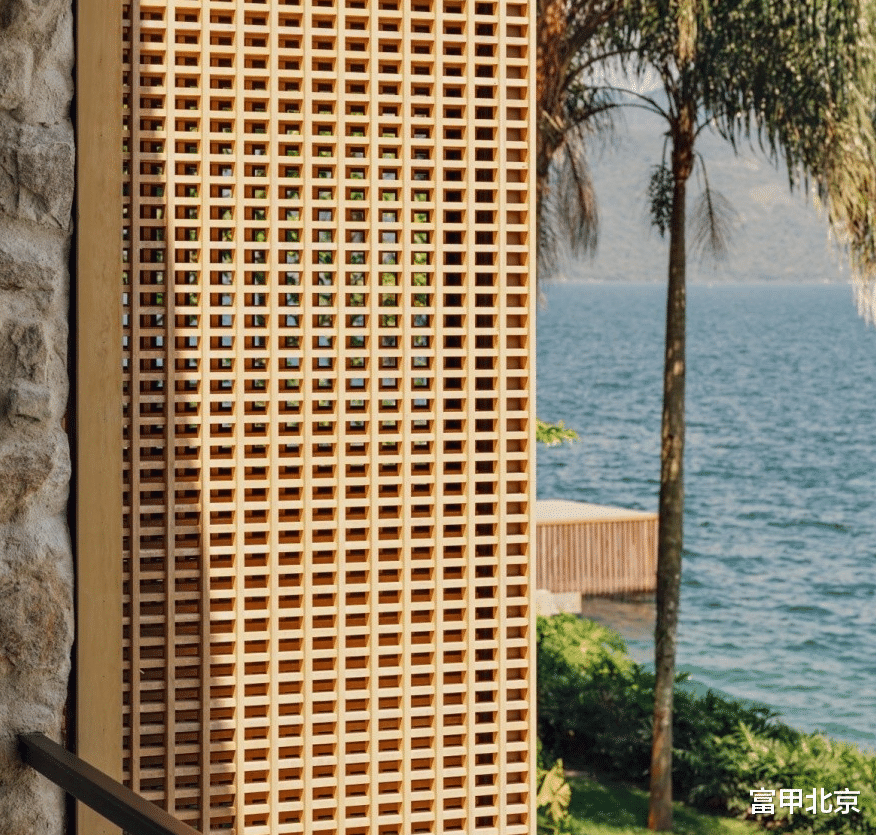
▼休闲区,Leisure space© Fran Parente
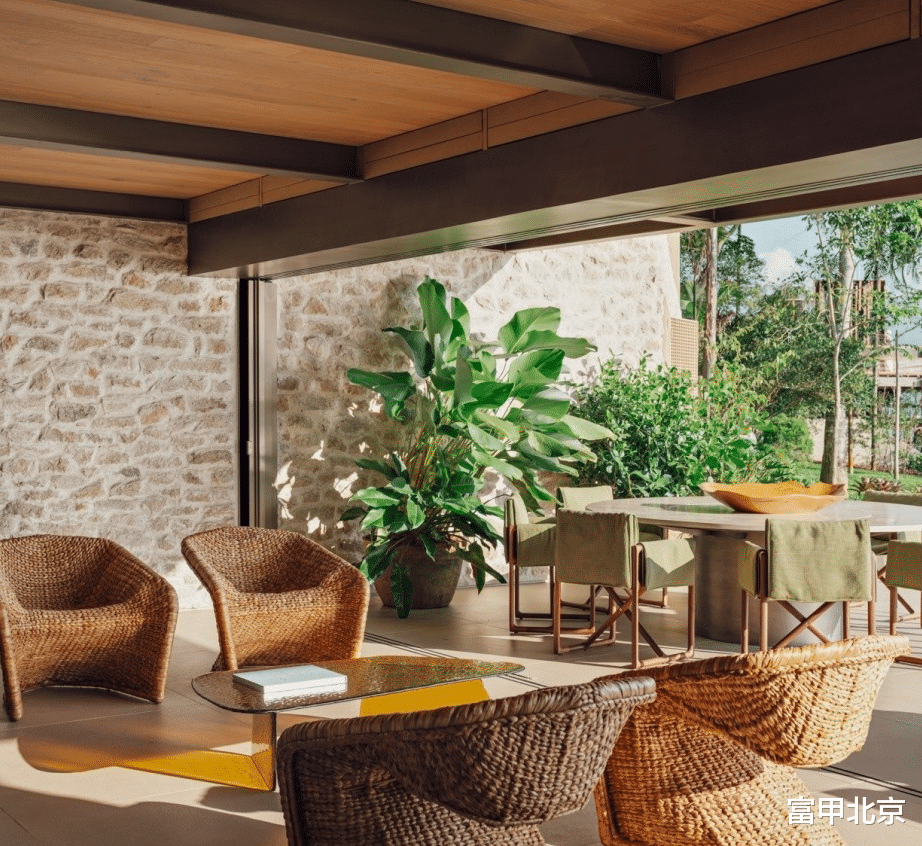
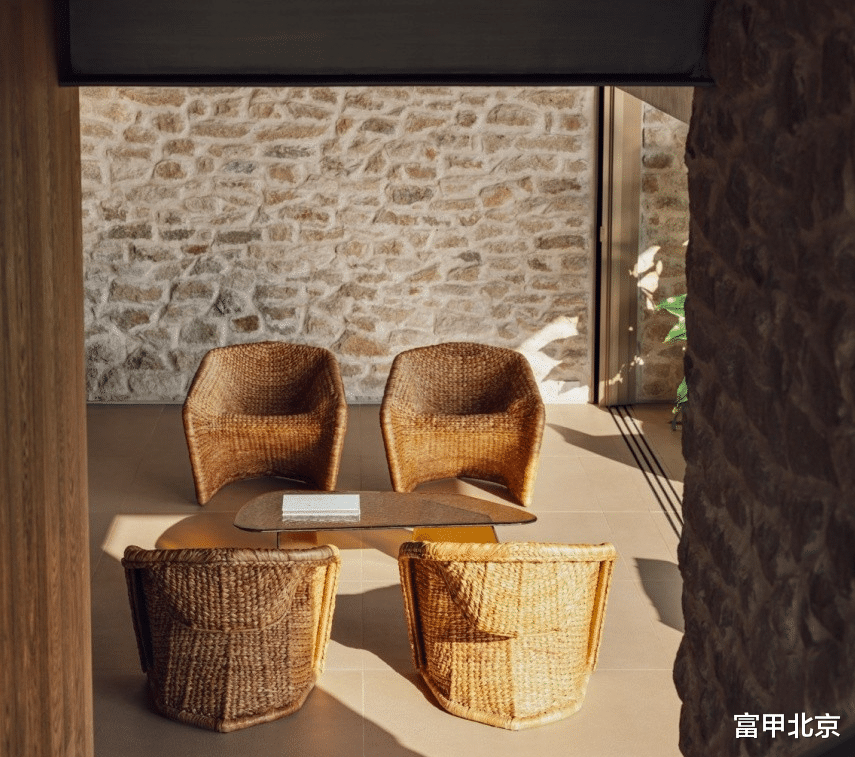
在室内设计方面,设计者在家具选择上拥有极大的自由度。为了实现内外材料的融合,他们选择了巴西著名工匠的手工艺品和艺术品,例如摆放在玄关的Mestre Nicola的《使徒头像》。同时,木材、陶瓷和稻草等天然材料也被用来补充设计师家具的美感。
In the interior design, Arthur and his team had great autonomy in selecting pieces. In an attempt to blend external and internal materials, they chose crafts and artworks by renowned Brazilian artisans, such as the Apostle Head by Mestre Nicola, placed in the hall, and materials like wood, ceramics, and straw to complement the designer furniture.
▼与自然的对话,Dialogue with nature© Fran Parente
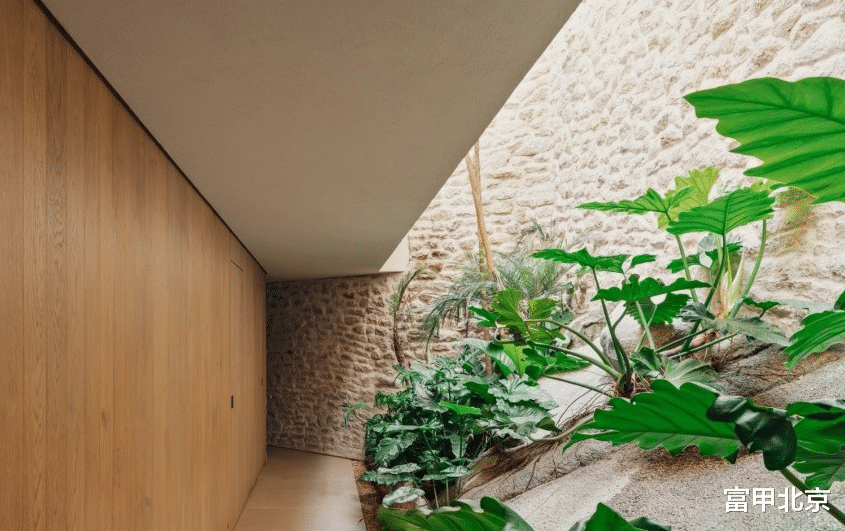
现代国际家具(如泳池区的Paola Lenti设计的Orlando沙发和Rams 躺椅,餐饮空间的B&B Italia Flair’o椅子)与本地家具(如Lucas Recchia设计的NR02茶几以及Lattoog设计的Vidigal扶手椅)和经典家具(如餐桌旁Jorge Zalszupin的Zeca椅子)完美结合。此外,还有设计者亲自设计的家具作品:Apache桌子、Ayahuasca餐边柜、Vieira Souto茶几,以及Quilombo和Lurdes书桌。
Contemporary international pieces (like the Orlando sofa and Rams chaise by Paola Lenti in the pool area, and the Flair’o chair by B&B Italia in the gourmet space) and national pieces (like the NR02 coffee table by Lucas Recchia and the Vidigal armchairs by Lattoog in the gourmet living area) are combined with iconicics (like the Zeca Chair by Jorge Zalszupin at the dining table) and even pieces designed by Arthur himself: the Apache table, Ayahuasca sideboard, Vieira Souto coffee table, and the Quilombo and Lurdes desks.
▼首层平面图,ground floor plan© Arthur Casas
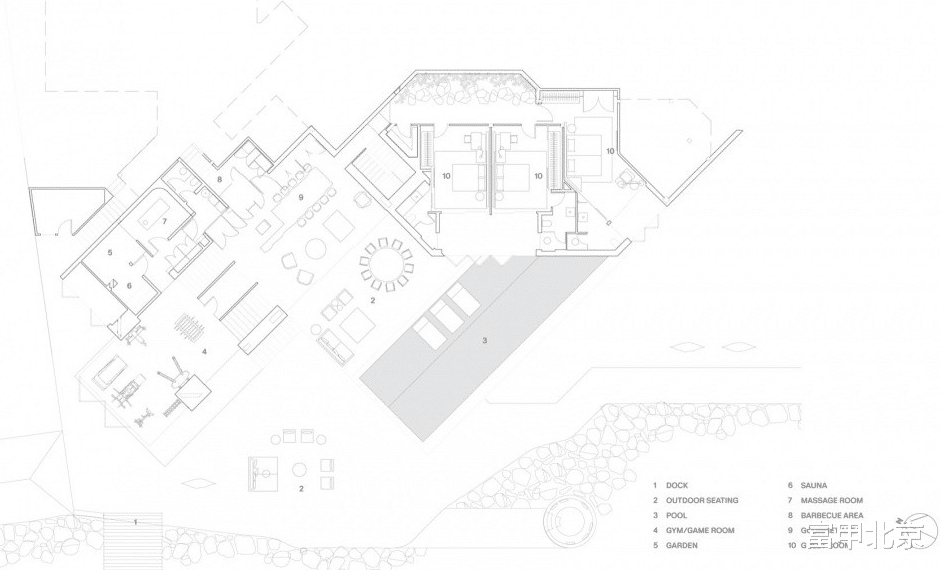
▼上层平面图,upper floor plan© Arthur Casas
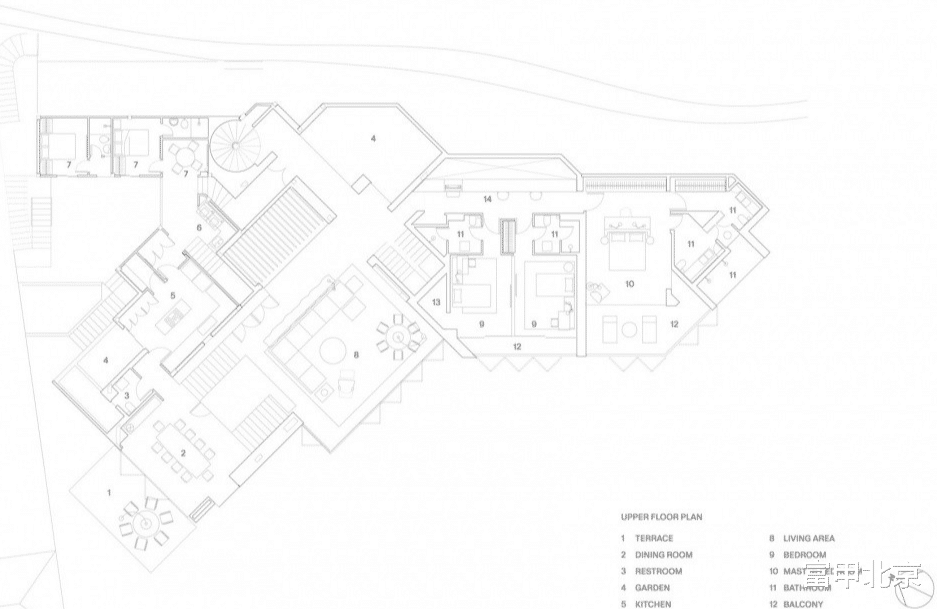
▼剖面图,section© Arthur Casas
