自2023年十月以来,Locus*事务所一直与突尼斯迦太基建筑学院合作,完成了一项教育及建筑项目。这一合作的目的旨在推动基于突尼斯特有的环境和文化的持续性建造实践。在为期一周的暑期学校工坊上,学生们积极参与了一个大型展馆的设计和建造。工坊不仅促进了学术的发展,也提供了实践的经验,使参与者们可以在本土环境中探索可持续的创新方法,同时向未来的年轻一代强调对环境负责的设计的重要性。
Since October 2023, Locus* has been collaborating with the Carthage School of Architecture in Tunisia on a project that is both educational and architectural. The goal of this partnership is to promote sustainable construction practices adapted specifically to Tunisia’s environment and culture. This initiative took shape through a week-long Summer School workshop, during which students actively participated in the design and construction of a full-scale pavilion. The workshop not only fostered academic growth but also offered practical experience, allowing participants to explore innovative approaches to sustainability in a local context, while emphasizing the importance of eco-responsible design for future generations.
▼项目概览,overview of the project©KAIS

▼项目概览,overview of the project©KAIS


该项目经过精心的策划和执行,分成两个关键阶段。第一阶段专注于对突尼斯环境的深度分析,识别并挑选最合适和最符合当地情况的建筑材料。在这一阶段,突尼斯建筑中砖的历史重要性变得显而易见。砖这一材料,深深根植于本土建筑的传统之中,之所以选择这种材料作为理想材料,是因为它在传统的八孔砖中被广泛使用,是一种多功能的可持续建筑材料。通过精心的设计与工艺,该项目展示了如何对这些材料进行改造和再利用,为突尼斯全国的建筑结构做出积极贡献。从传统民居到更为现代的公共建筑,砖在塑造国家的建筑景象中扮演重要角色。
▼轴测图,axonometric©Locus
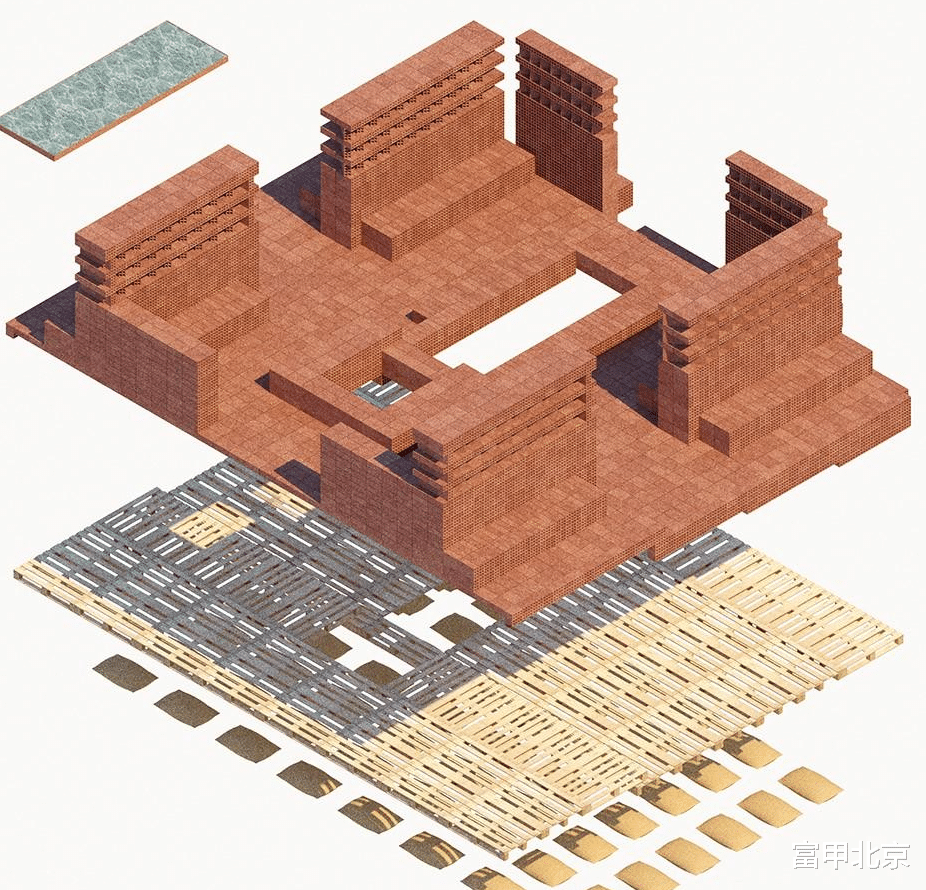
The project was carefully planned and executed in two key phases. The first phase focused on an in-depth analysis of the Tunisian context to identify the most appropriate and locally relevant construction materials. During this phase, the historical significance of brick in Tunisian architecture quickly became evident. Brick, deeply rooted in the country’s vernacular building traditions, was chosen as the ideal material due to its widespread use in traditional eight-hole brick as a versatile and sustainable building material. Through careful design and craftsmanship, the project demonstrated how this material could be adapted and reused to positively contribute to structures throughout Tunisia. From ancient dwellings to more modern public buildings, brick has played a crucial role in shaping the architectural landscape of the country.
▼庭院,courtyard©Hamza Bennour

▼庭院,courtyard©Hamza Bennour


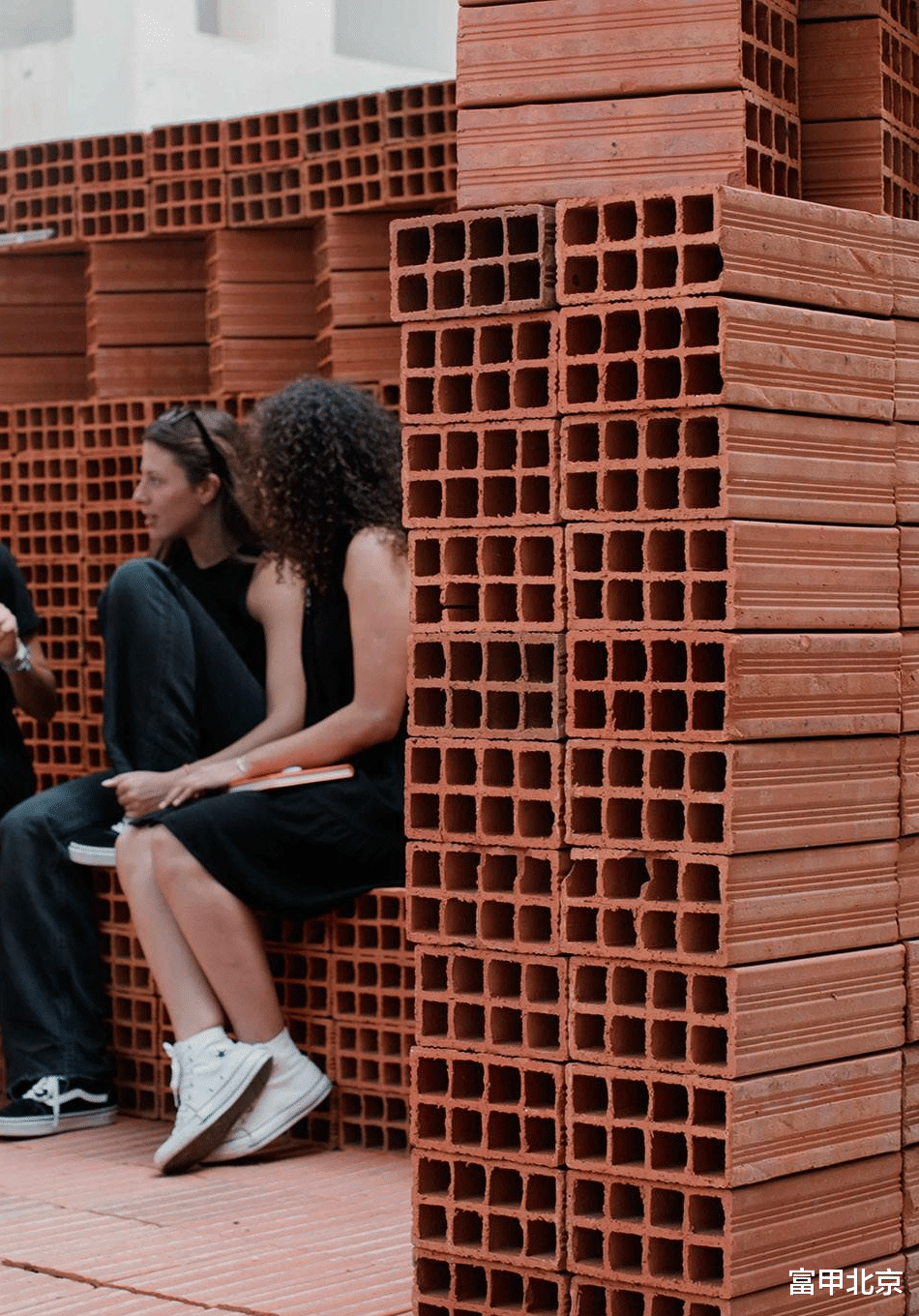
▼休憩空间,resting area©Santiago Sitten

▼休憩空间,resting area©Hamza Bennour
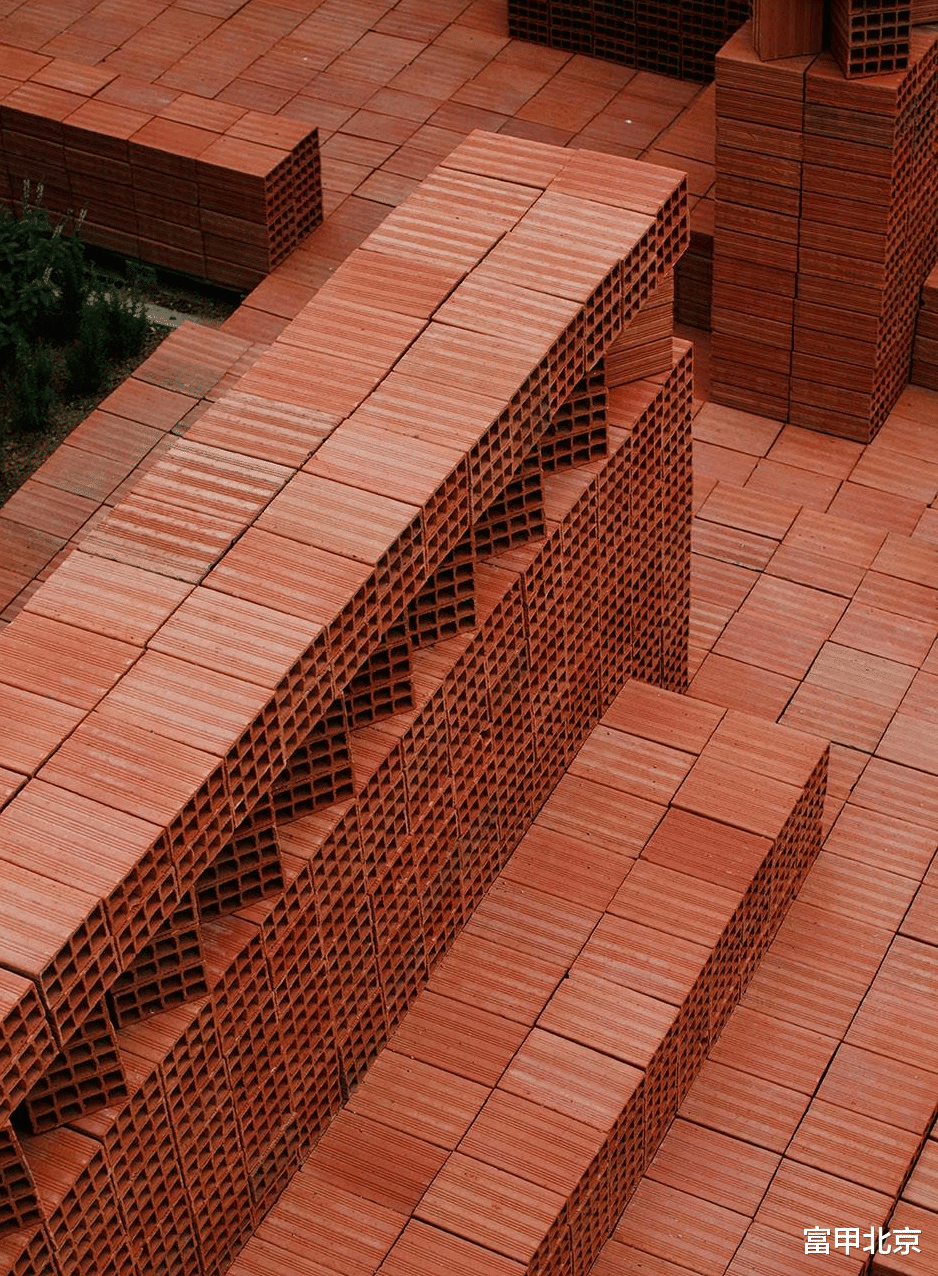
项目的第二阶段专注于重新梳理砖在当代突尼斯建筑中的使用。在这一阶段,设计团队刻意选择了八孔砖,一种通常与现代大规模生产和工业建造相关的材料。通过重新构想其用途,项目的目标旨在展现八孔砖作为一种灵活且可持续的建筑材料的可能性。
▼建造过程,construction progress©Locus
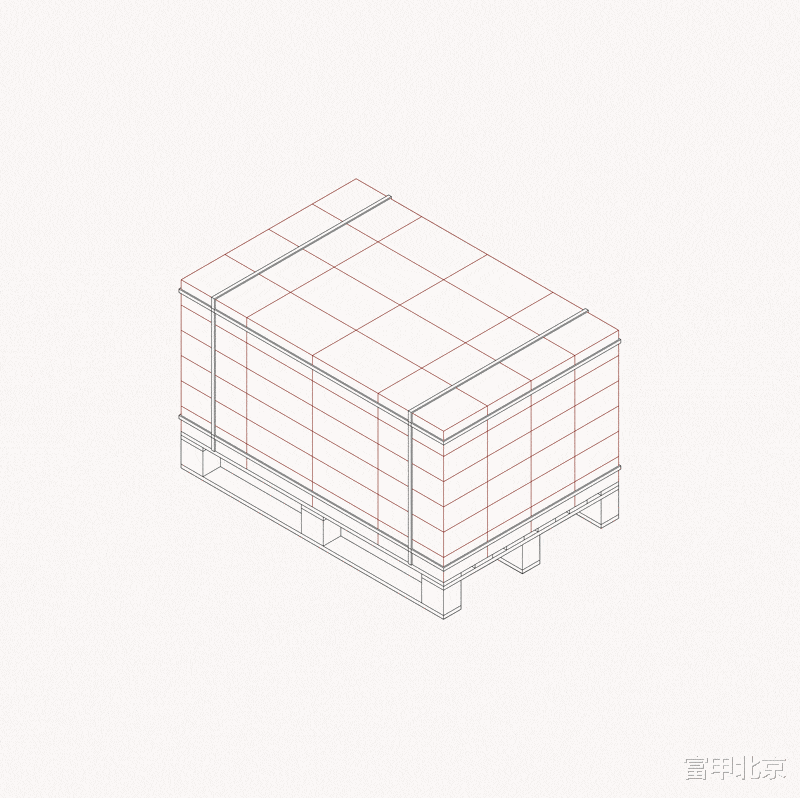
The second phase of the project then focused on re-contextualizing the use of brick in contemporary Tunisian construction. In this phase, the team made the deliberate decision to use the eight-hole brick, a material generally associated with modern mass production and industrial construction. By reimagining its use, the project aimed to showcase the potential of the eight-hole brick as a versatile and sustainable building material.
▼砖块细节,brick detail©KAIS

▼砖块细节,detail©Hamza Bennour
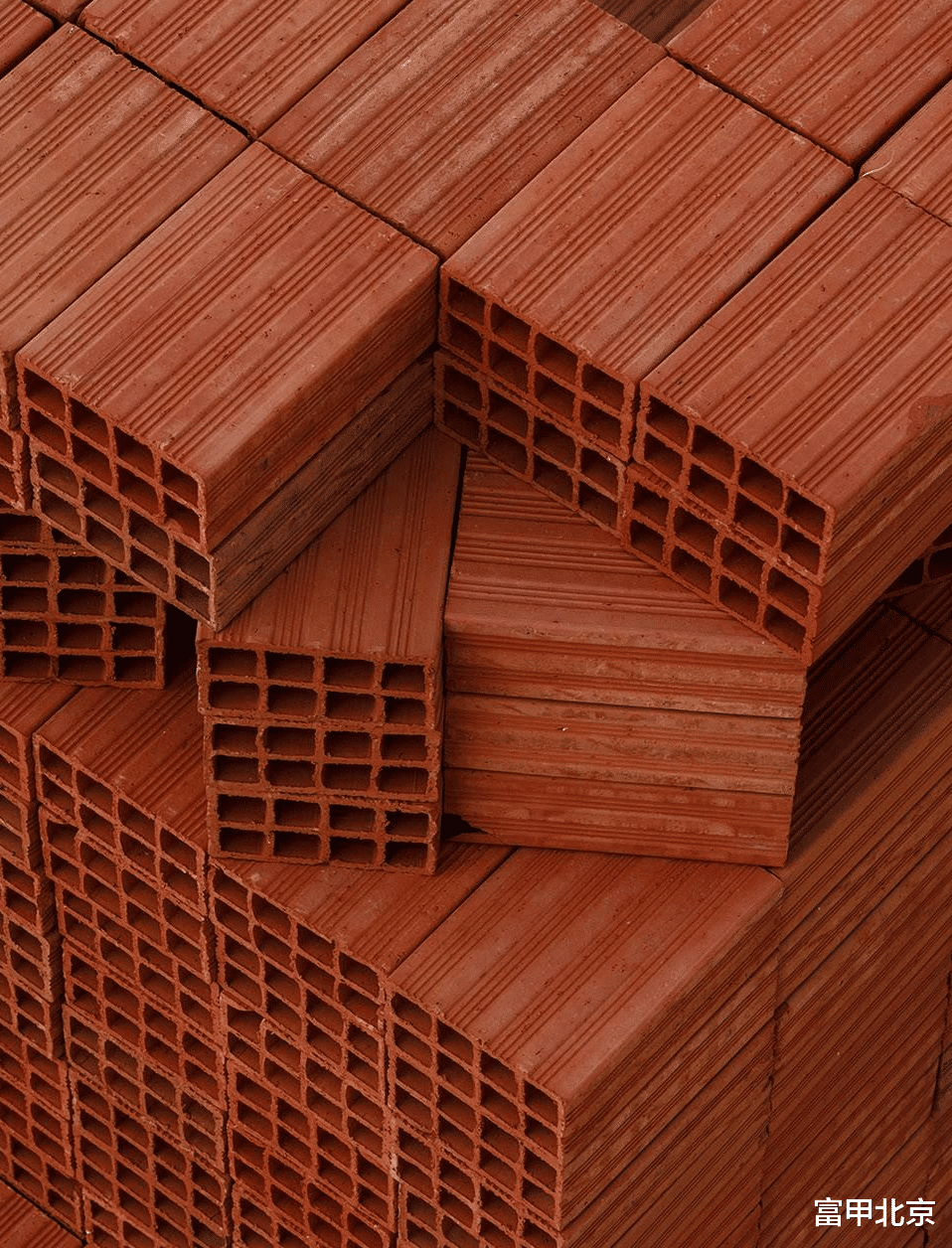
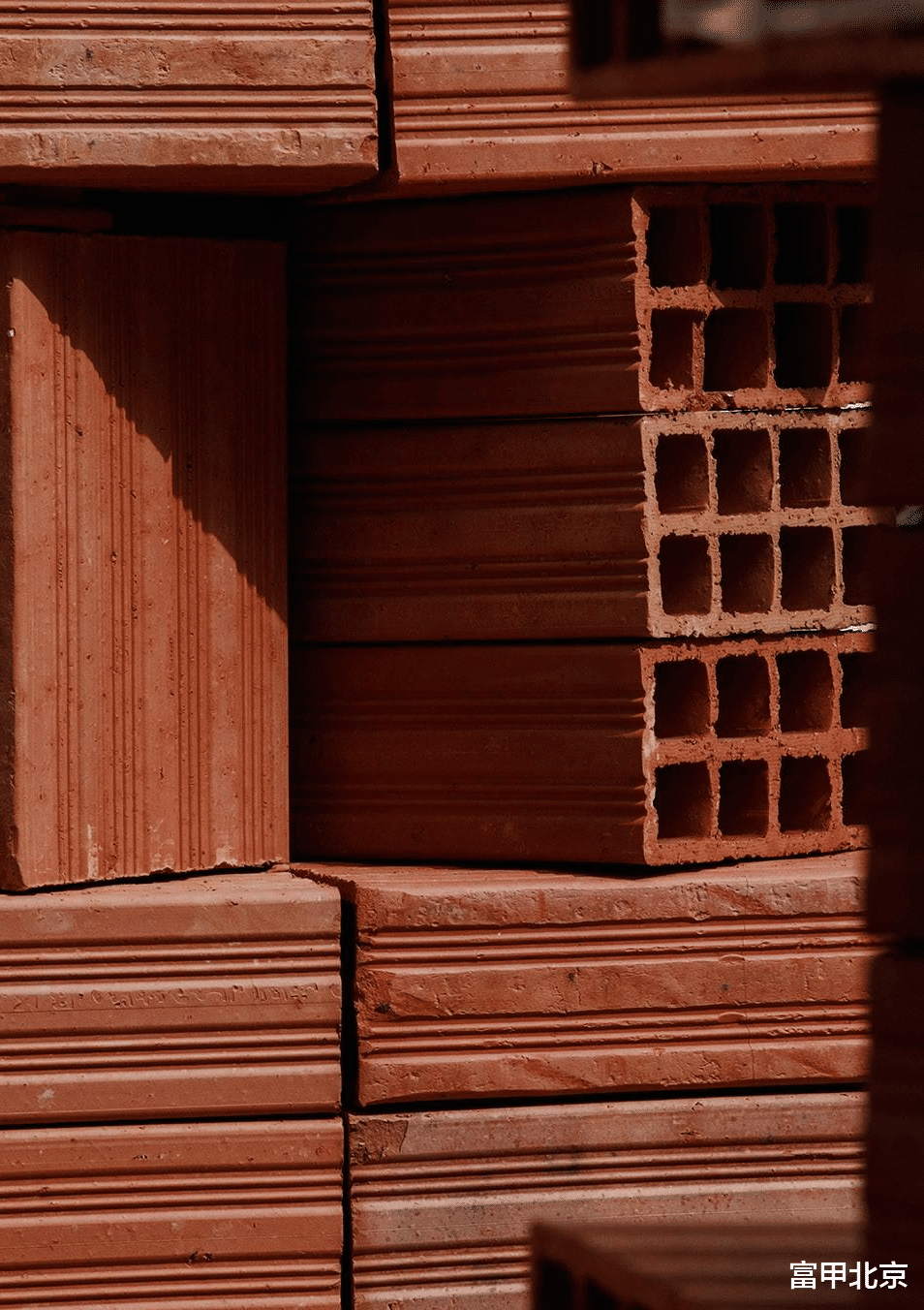
这一合作不仅为学生们提供了宝贵的实践经验,同时也为对突尼斯可持续建筑的广泛讨论做出了重要贡献。该项目强调了现代建筑师如何在创新和传统之间实现平衡,通过运用当地材料来应对环境挑战,同时保护文化独特性。
This collaboration not only provided students with valuable hands on experience but also made a significant contribution to the broader discussion on sustainable architecture in Tunisia. The project highlighted how contemporary architects can balance innovation and tradition by using local materials in ways that address environmental challenges while preserving cultural identity.
▼平面图,plan©Locus

▼剖面,section©Locus

▼光照分析,solar diagram©Locus



