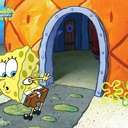悉尼达令赫斯特区的一座前基督教科学教堂已被重新改造成为社会企业服务的共享工作中心。摄影©Anson Smart
悉尼达令赫斯特区的一座前基督教科学教堂已被重新构想为社会功能区域,该区域以一处为社会企业服务的共享工作中心为核心,并配套设有咖啡馆和艺术画廊。SJB建筑设计事务所采用简约的设计风格,凸显了这座前教堂的历史特色,既尊重了其历史背景,又彰显了其原有的使命。
A former Christian Science Church in Darlinghurst, Sydney, has been reimagined as a social purpose precinct, centred around a co-working hub for social enterprises with a cafe and art gallery. SJB’s restrained design highlights the heritage character of the former church, respecting its history and honouring its purpose.




SJB建筑设计事务所采用简约的设计风格,凸显了这座前教堂的历史特色,既尊重历史背景,又彰显原有的使命。摄影©Anson Smar
“Yirranma”在当地的加迪加尔语言中意为“多元创造”,这一词汇的选择旨在表达对这片土地传统所有者的尊重,并庆祝加迪加尔人的历史与文化。同时,它也昭示了这一区域的目的——解决社会不公,为人们提供一个能够汇聚一堂、共同创造新事物的场所。
‘Yirranma’ means to ‘many-create’ in the local Gadigal language, a word chosen to respect the Traditional Owners of the land on which the building is located and to celebrate the history and culture of the Gadigal people. It also indicates the purpose of the precinct – to address social injustices and offer a place where people can come together to create something new.
入口大门由巴金吉族领袖巴杰·贝茨以锻钢打造的艺术品,鳗鱼、鸟类和植物在贝茨的钢雕中栩栩如生,仿佛河流在大地中蜿蜒流淌。摄影©Anson Smart
与原住民文化的联系不仅仅体现在名称上,它更是一个从入口便开始讲述、并贯穿整个建筑旅程的故事,层层深意交织其中。入口大门由巴金吉族(Barkandji)领袖巴杰·贝茨(Uncle Badger Bates)以锻钢打造的艺术品,其壮丽的设计令人叹为观止。贝茨一直倡导保护巴卡河(Barka,即达令河)的重要性。这一宏大的装置如河流般流畅地环绕着坚实的石柱,鳗鱼、鸟类和植物在贝茨的钢雕中栩栩如生,仿佛河流在大地中蜿蜒流淌。穿过这条“河流”,头顶浮现出繁星点点的夜空,黑暗中的鸸鹋创世之灵(Emu Creator Spirit)在星辰间显现,大地与天空的两个故事交织在一起,强烈提醒着人们,澳大利亚原住民数万年的科学与文化传承。
The connection to Aboriginal culture is more than just in the name, it is also a story that greets you as you enter and threads your journey through the building, with layers of meaning woven throughout. The entrance gates are a breath-taking expression in forged steel by Uncle Badger Bates, a Barkandji leader who has advocated for the importance of caring for Barka, the Darling River. The hefty installation flows smoothly around the solid stone columns as the rivers flow through the earth, with eels, birds and plants coming alive in Uncle Badger’s steel forms. Moving through the river, a starry night sky drifts overhead, the dark Emu Creator Spirit articulated between the stars, the two interwoven stories of earth and sky a powerful reminder of First Nations Australians’ tens of thousands of years of science and culture.





“Yirranma Place”还设有原住民艺术家的永久藏品,展示了丰富的艺术才华,并将成果回馈给当地社区。摄影©Anson Smart
该建筑于1927年建造,作为教堂运营了80余年,后又作为私人住宅存在了近十年,最终于2019年被保罗·拉姆齐基金会(Paul Ramsay Foundation)购得。该基金会旨在推动积极的社会变革,打破不利条件的循环。因此,“Yirranma Place”的目标成为吸引志同道合者共同创造变化的聚集地。除了由社会企业Two Good Co.经营的充满活力的咖啡馆外,这一新的区域还包括一系列展馆,其中设有原住民艺术家的永久藏品,展示了丰富的艺术才华,并将成果回馈给当地社区。该区域的另一个组成部分是共享工作中心,它专为慈善事业而建,只接纳有宗旨的非营利组织。该中心配备了工作空间、会议空间、餐饮和社交空间,以及淋浴间、更衣室、日间储物柜和亲子设施等基本设施。
Built in 1927 and operated as a church for more than 80 years, before almost a decade as a private residence, the building was purchased by the Paul Ramsay Foundation in 2019. The foundation’s purpose is to create positive social change, breaking cycles of disadvantage. The aim for Yirranma Place, then, was to become a lightning rod for likeminded people looking to make a difference. As well as the vibrant cafe, run by social enterprise Two Good Co., the new precinct comprises a series of galleries, including for a permanent collection by Indigenous artists, showcasing the wealth of talent and giving back to the local community. The other aspect of the precinct is the co-working hub, built intentionally for philanthropy and only accepting organisations that are for purpose, not for profit. The hub is outfitted with working spaces, meeting spaces, eating and socialising spaces, as well as essentials such as showers, change rooms, day-lockers and parenting facilities.



镶嵌在建筑内部的宏伟管风琴也经过了精心修复,包括清洗全部2,277根独立的音管。摄影©Anson Smart
哈克亚录音套房(Hakea Pod Suite)专为该区域成员打造的录音空间。摄影©Anson Smart

新的内部布局带来了明亮与宽敞的空间感。摄影©Anson Smart

新设计的大部分工作集中在修复原有建筑上,包括那座镶嵌在建筑内部的宏伟管风琴。管风琴经过了精心修复,包括清洗全部2,277根独立的音管。因此,它将在43年来首次奏响。
A majority of the work of the new design was in the restoration of the original building, including the magnificent organ that entombs the structure. The organ saw a painstaking refurbishment that included the cleaning of all 2,277 individual pipes. As a result, it will now be played for the first time in 43 years.

开放式联合办公楼层专为促进组织间的协作与跨界交流而设计。摄影©Anson Smart

整体设计在增添现代元素的同时,也注重不掩盖原有的历史风貌。选择白色和米色等浅色调来突出精致的纹理装饰,而新增的两层建筑则静静地坐落在与原有屋顶檐口相同的平面上,未加装饰。但这并不意味着没有改进的空间,正如SJB的设计负责人兼董事Adam Haddow所解释的那样,新的内部布局带来了明亮与宽敞的空间感。“曾经昏暗、压抑的内部空间,现在变得明亮而愉快,甚至鼓励光线深入建筑内部。”
The overall design adds modern elements while being sensitive to not overshadow the original heritage. Light tones of white and beige were chosen to accentuate the ornate textural finishes, and the two-storey addition sits quietly unadorned along the same plane as the original parapet. This is not to say that improvements could not be made, with the new internal layout injecting light and generous spatiality, as Adam Haddow, design lead and Director at SJB explains. “In what was once a dark, gloomy and restrained interior, [the] new building work is light and bright – happy even, encouraging light into the depth of the plan.”
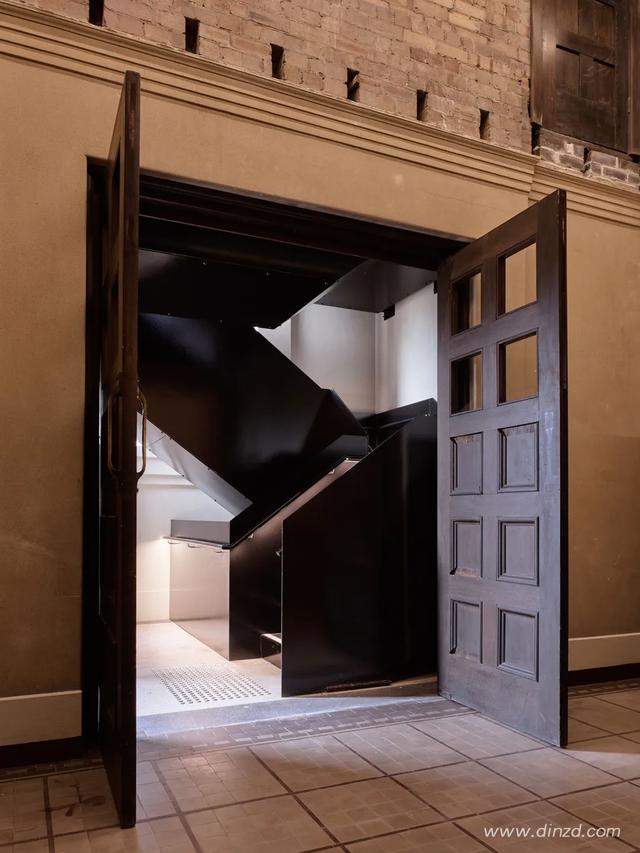




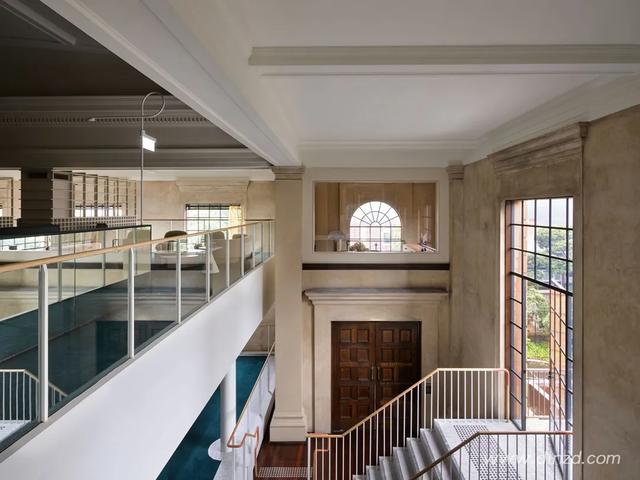
SJB巧妙地将一座褪色的多立克式纪念碑转变为一个充满活力的合作、创新与推动积极变革的空间。 摄影 ©Anson Smart

SJB巧妙地将一座褪色的多立克式纪念碑转变为一个充满活力的合作、创新与推动积极变革的空间。无论你是来Yirranma享用一杯咖啡、欣赏艺术,还是在共享工作空间办公,你都会受到这个全新而富有使命感社区的热烈欢迎——一个与历史紧密相连、不断前行以改变未来的社区。
SJB has beautifully transformed a fading Doric-style monument into a lively space for collaboration, innovation and making positive change. Whether you are visiting Yirranma for a coffee, to take in the art or to work in the hub space, you will be welcomed into this new purposeful community – a community deeply connected to history and moving forward to change the future.

咖啡馆拥有采光充足的空间与挑高的天花板,营造出兼具历史韵味与当代气息的独特氛围。 摄影 ©Anson Smart






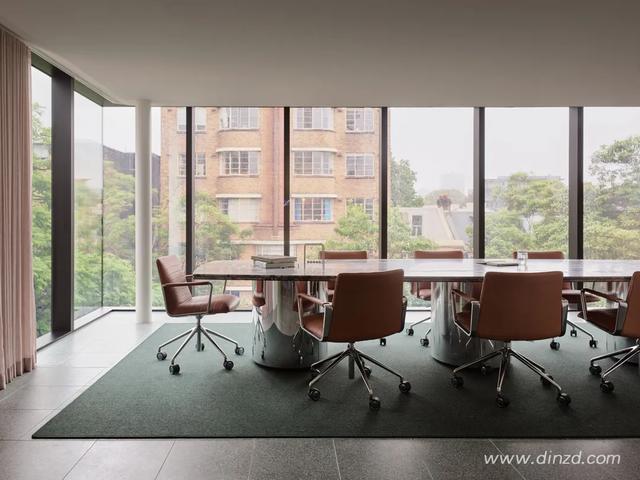


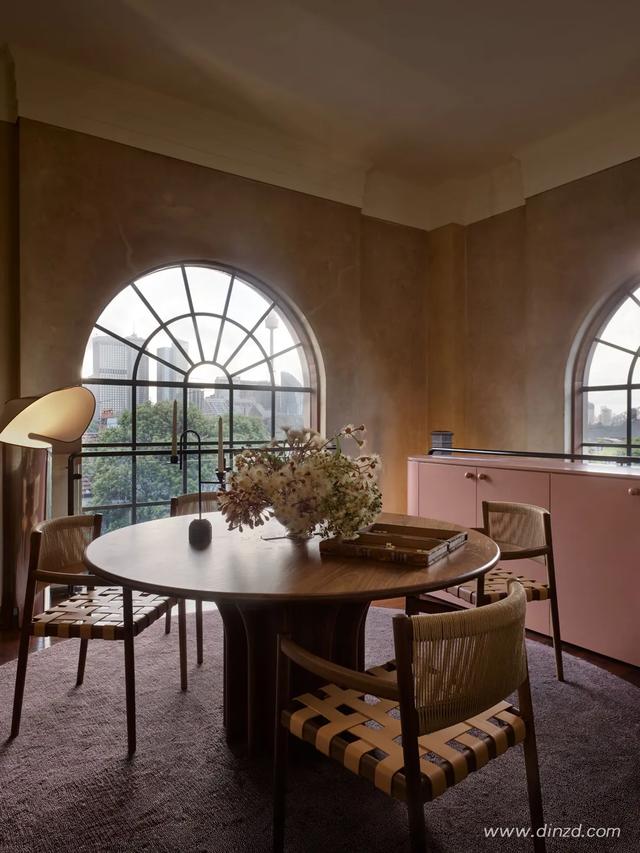

项目名称 | Yirranma Place
项目地址 | 澳大利亚悉尼市达令赫斯特地区利物浦街262号
建筑设计 | SJB
项目施工 | Mainbrace Constructions
室内设计 | SJB
开 发 | Cornerstone Property Group
景观设计 | Black Beetle
工程咨询 | Van der Meer Consulting
机械工程 | Quantum Engineering
电气工程 | Alland Group
水利工程 | Argent Consulting Group
音视频咨询 | POMT
艺术品创作 | Badger Bates 和 Mika Utzon Popov
项目摄影 | Anson Smart
