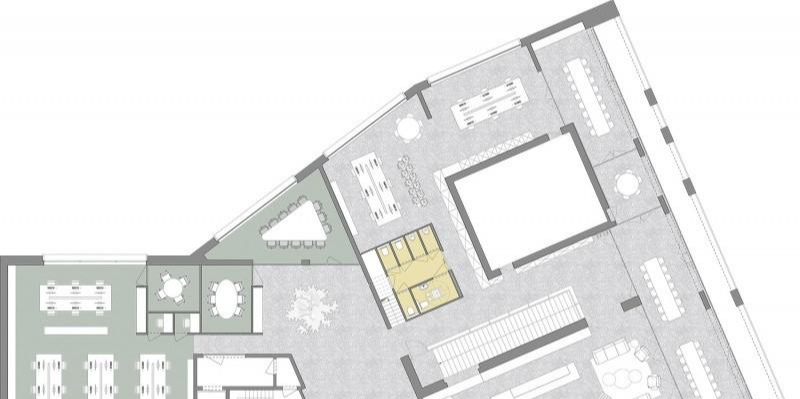Stay事务所和Markland建筑事务所联合设计了Link Lab创新办公室,该项目位于比利时Kortrijk市Veemarkt多功能高层建筑的二层。这一商业空间已经被空置了十年,设计团队重新将其作为办公空间和创新型平台。有多个创新公司都将他们的办公室设置在此:从城市规划公司(Dencity),到大型开发项目的事务所(Markland),私人住宅设计师(US)和室内设计师(Stay Studio)。
Stay Studio & Markland Architects present the Link Lab creative offices, located on the Veemarkt in Kortrijk (Belgium) on the second floor of a mixed-use high-rise. A commercial space that had been vacant for 10 years was repurposed by the design team as office space and creative platform. Several creative agencies find their workspace here: from urban planners (Dencity), to architects for large developments (Markland), to designers of private homes (US), and interior designers (Stay Studio).
▼空间概览,space overview ©Cafeine

“平台”的想法在室内设计中至关重要。没有任何公司通过品牌或者分界来宣称是独属于自己的空间。相反,来源于不同公司的设计师们共享他们的座位。整层空间都是一个共享办公空间,也是建筑设计的工作室,连接各种活动和讲座。
▼空间平面,plan ©Stay Studio & Markland Architects

The idea of a “platform” played a crucial role in the interior design. None of the entities claimed any ‘own’ space through branding or demarcation. On the contrary, designers from different offices sit interchangeably. The entire floor is shared as office space, and as a space for architectural workshops, networking events, and lectures.
▼茶水间,pantry ©Cafeine

办公空间通过自动扶梯进入,恢复了该空间最初的零售空间的功能。一进大门,没有特定的接待区域,而是一个被用作等候区、接待区和聊天角的开放的中央区域。空间的外壳被尽可能的保留。部分墙体和天花粉刷有吸音石膏灰泥,为空间增添整体性和质感。通风管道和其他的管道在整个空间都清晰可见,这也增加了空间的整体性。
The space is entered via an escalator, a throwback to the space’s original intended use as a retail space. Upon entering, there is no explicit reception area, but rather an open central space that can serve as a waiting area, reception area, and speaker’s corner. The shell of the space was preserved as much as possible. Parts of the walls and ceilings were dressed with acoustic spray plaster to create unity and increase the sense of space. The fact that ventilation ducts and other piping remain visible throughout the space also adds to the unity.
▼入口,entrance ©Cafeine

▼办公空间,office space ©Cafeine


▼通风管道在空间内清晰可见,ventilation ducts and other piping remain visible ©Cafeine


为了保证工作室和会议空间的私密性,设计通过工业化的方式——温室结构中的透明墙和门完成了最基本的空间划分。室内设计师也为电气线路选择了工业化的方法。这种极简化的处理同样受经济因素的制约。
A minimum demarcation of the spaces – necessary for the privacy of a workshop or a meeting – was achieved with an industrial solution: transparent walls and doors from greenhouse construction. The interior designer also chose an industrial option for the electrical wiring. These minimal solutions were also motivated by ecological considerations.
▼温室结构中的透明墙和门,transparent walls and doors from greenhouse construction ©Cafeine

▼会议室,meeting room ©Cafeine


背景的处理和前景高质量的家具饰面形成鲜明的对比:从高规格的饰面薄板到大理石,定制的家具,镜面材料和设计师品牌家具。这种对比赋予平台一种时尚的先锋氛围,但也形成了一种气质,在这里每一位客户都可以找到自己的影子。
This background contrasts sharply with the high-quality furnishings: from high-grade veneers, over marble, custom furniture, mirrors, and designer furniture. The contrast lends the platform a stylish boldness, but also an aura of character which every type of clientele can recognize themselves in.
▼背景和前景的家具形成鲜明对比,background contrasts sharply with the high-quality furnishings ©Cafeine



Link Lab的成员(Stay事务所和Markland)参加了新加坡的世界建筑节和世界室内设计节,并最终入围了两个项目。Stay事务所的Simon Adriaenssens向国际评审团介绍了该项目,并从世界室内设计节总监 Nigel Coates 手中接过奖项。
Link Lab members (Stay Studio and Markland) attended the World Architecture Festival and World Festival of Interiors in Singapore to present two projects live in the finals. Simon Adriaenssens of Stay Studio presented the project to an international jury and received the award from Nigel Coates, director of the World Festival of Interiors.
▼卫生间,toilet ©Cafeine

▼细部,detail ©Cafeine


