位于Rioja Alavesa省Oyón市的Bodegas Faustino酒庄新扩建项目开业庆典。受 Martínez Zabala 家族第四代的委托,Foster + Partners事务所对酒庄进行了大规模扩建,并对现有设施进行了翻新。根据该事务所的独特愿景,作为 Bodegas Faustino 的组织支柱之一,可持续发展是该项目不可或缺的一部分,新的游客中心的定位为 “Planet 1.0 ”建筑。
Celebrations marked the opening of a new extension to the Bodegas Faustino Winery in Oyón, Rioja Alavesa. Commissioned by the fourth generation of the Martínez Zabala Family, Foster + Partners has designed a major extension and refurbished the existing facilities at the winery. In line with the practice’s unique vision and as one of Bodegas Faustino’s organizational pillars, sustainability is integral to the project with a new visitor centre that has been designed as a ‘Planet 1.0’ building.
▼外观概览,overview of the exterior© Nigel Young / Foster + Partners

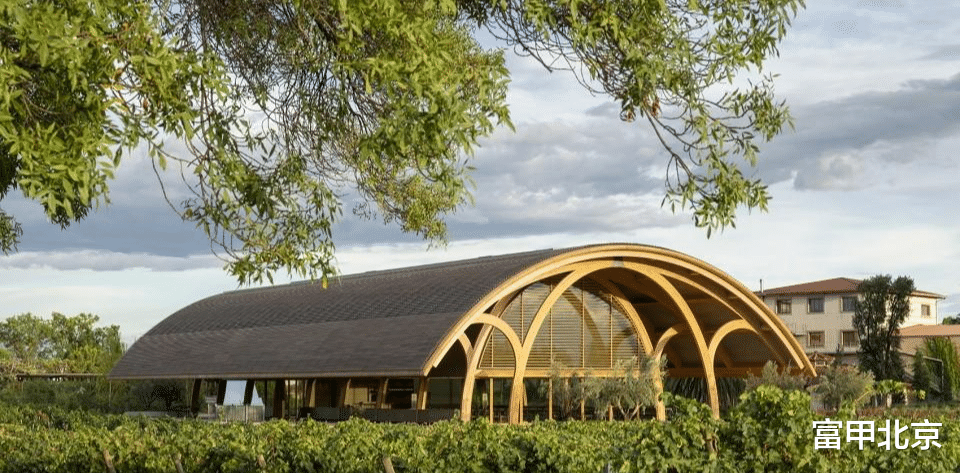
“自从我们在 2010 年首次合作开发Bodegas酒庄开始,我们就开始了与Martínez Zabala家族之间长达十几年的深厚友谊。Oyón的新项目通过对现有建筑和景观进行谨慎、可持续的干预,将整个场地和一个全新的游客中心结合在一起,为酒庄提供了一个新的社会焦点和形象,为所有人带来身临其境的体验。
Norman Foster,Foster + Partners事务所创始人和执行主席
“Our valued relationship with the Martínez Zabala Family stretches back to the last two decades, when we first worked together on their Bodegas Portia in 2010. The new project in Oyón knits together the entire site with discreet, sustainable interventions to the existing buildings and landscape, and an entirely new visitor centre that provides a new social focus and image for the winery with an immersive experience for all.”
——Norman Foster, Founder and Executive Chairman, Foster + Partners said
▼屋顶的光伏板,the photovoltaic panels on the roof© Nigel Young / Foster + Partners

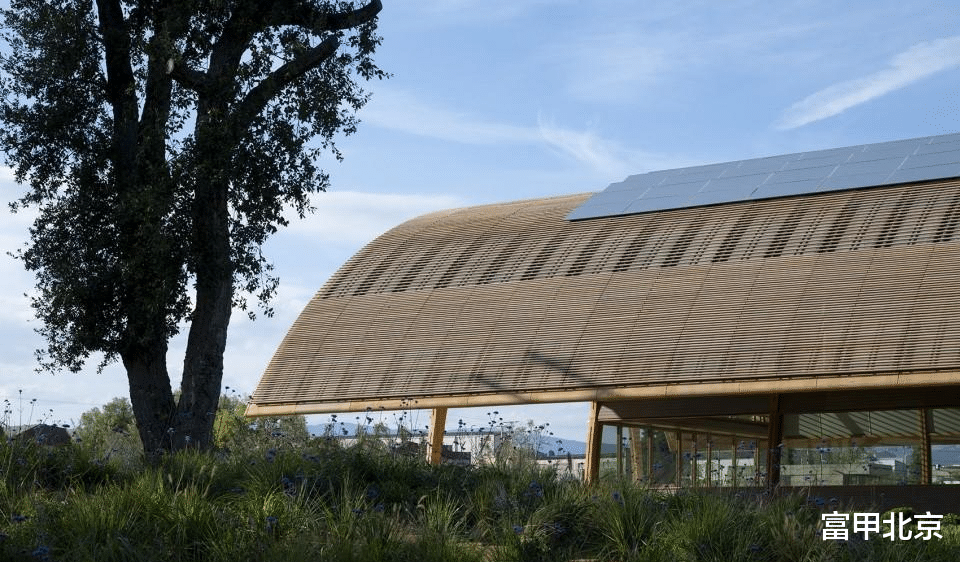
Bodegas Faustino位于西班牙主要葡萄酒产区的中心地带,家族最初就是在这里开始葡萄酒事业的。设计将酒庄重塑为一个整体,并且在现存的酒窖和周围的酒庄环境之间建立更加紧密的联系。主入口重新设置在场地的北侧,使酒庄成为游客们的参观之旅的第一站,创造了一种新的参观体验。一系列独特的体验将葡萄酒、葡萄园、自然、建筑、文化和可持续发展融为一体。
▼场地平面,site plan©Foster + Partners
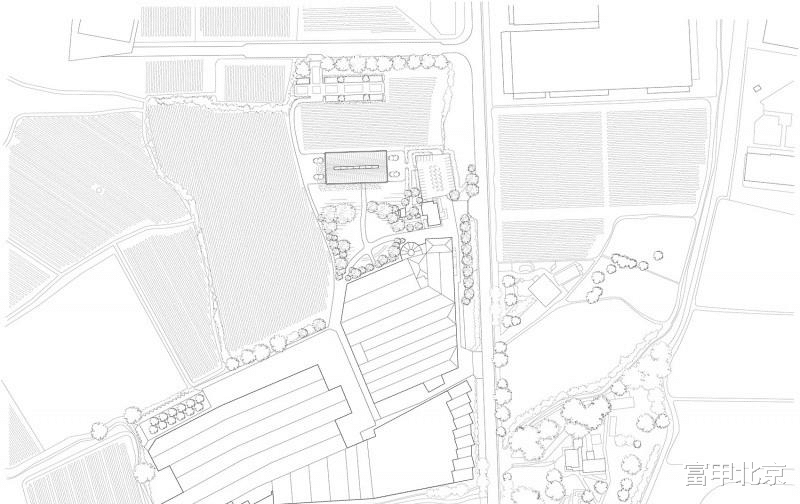
Bodegas Faustino is located in the heart of Spain’s principal wine making region where the family first started building their wine business. The design reinterprets the winery as a whole and creates a stronger connection between the existing cellars and the surrounding vineyard. The main entrance has been relocated to the north of the site to create a new visitor experience making the vineyard the first thing visitors encounter on their tour – a series of unique experiences in which wine, vineyard, nature, architecture, culture and sustainability blend together.
▼周围环境,surroundings© Nigel Young / Foster + Partners

一条平缓的小路通向项目的核心——新游客中心。游客中心被设计成一个穹形的无柱大厅,形成宽敞灵活的体量。穹形的屋顶的灵感来自于酒庄的工业遗产,由木质拱顶重新诠释成轻质结构。该建筑采用了反蜂窝状外形,用最少的材料提高了结构性能,而朴实的色调则使建筑与景观完美融合。不对称的核心和上方的夹层相连,同时在下层形成了两个各具特色的区域。在上层可以俯瞰整个游客中心和远处美丽的葡萄园景观。
▼剖面,section©Foster + Partners

A gentle path leads to the new visitor centre, the main protagonist of the project. It is designed as a vaulted and column-free hall to create a spacious and flexible volume. The vaulted roof is inspired by the industrial heritage of the winery, reinterpreted as a lightweight structure is made from timber arches. The anti-funicular profile enhances structural performance with minimal materials, while its earthy colour palette allows the building to blend seamlessly with the landscape. An asymmetrical core connects with the mezzanine above, while creating two distinctive zones at the lower level, each with a different character. The upper level overlooks the entire visitor centre and the beautiful vineyard landscape beyond.
▼穹形的屋顶,The vaulted roof© Nigel Young / Foster + Partners
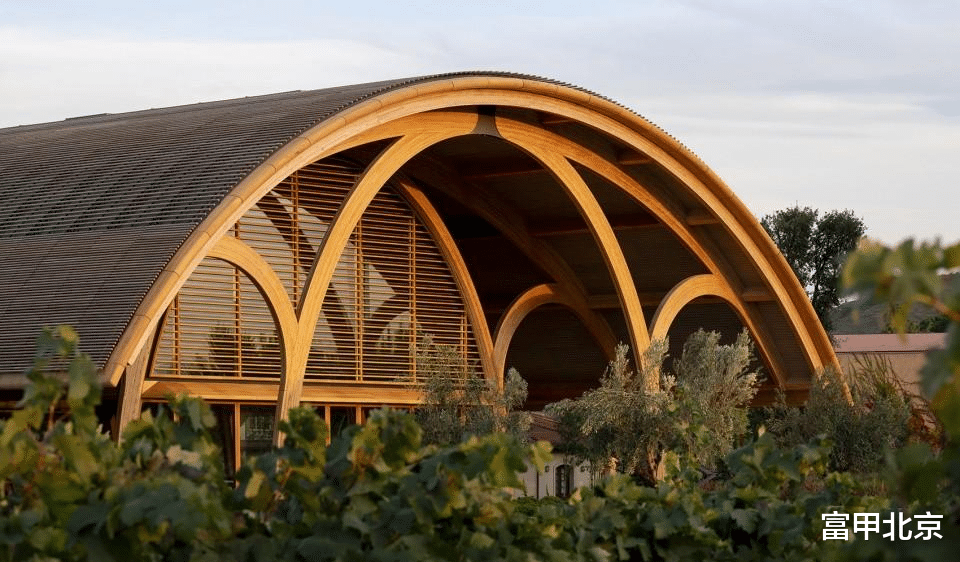
新游客中心的定位是一座“Planet 1.0 ”建筑——它的碳排放很容易被地表的绿色植被吸收,是真正的可持续发展典范。这座建筑也采用了Energy Plus策略,屋顶的光伏板所生产的能源超过了建筑运营所需要的能源。多余的能量被转移到现有的酿酒厂建筑中。建筑四面都有大面积的悬挑,以减少太阳辐射热量,同时模糊室内外的界限。中间的天窗和精心整合的玻璃外墙将自然光引入室内空间,减少了对人工照明的需求。天然建筑材料有助于营造亲生物环境,提高游客和员工的身心健康。新的景观以当地物种为特色,提高了生物多样性,地形的巧妙变化旨在保护酒庄免受日益频繁的暴雨侵袭。
The new visitor centre is designated as a ‘Planet 1.0’ building – as its carbon emissions can easily be absorbed by the Earth’s green cover – making it a true sustainable exemplar. The building also adopts an Energy Plus strategy led by the photovoltaic panels on the roof that produce more energy than required for building operations. The excess energy is diverted to the existing winery buildings. The building features large overhangs on all four sides to reduce heat gain from the sun while blurring the boundaries between inside and outside. A central skylight and carefully integrated glazed facades bring natural light into the interior spaces, reducing the need for artificial lighting. Natural building materials contribute to a biophilic environment and enhance wellbeing for visitors and employees. The new landscape features local species that enhance biodiversity and a discreet change in topography that is designed to protect the winery from the increasingly frequent heavy rainfall.
▼室内环境,indoor space© Nigel Young / Foster + Partners
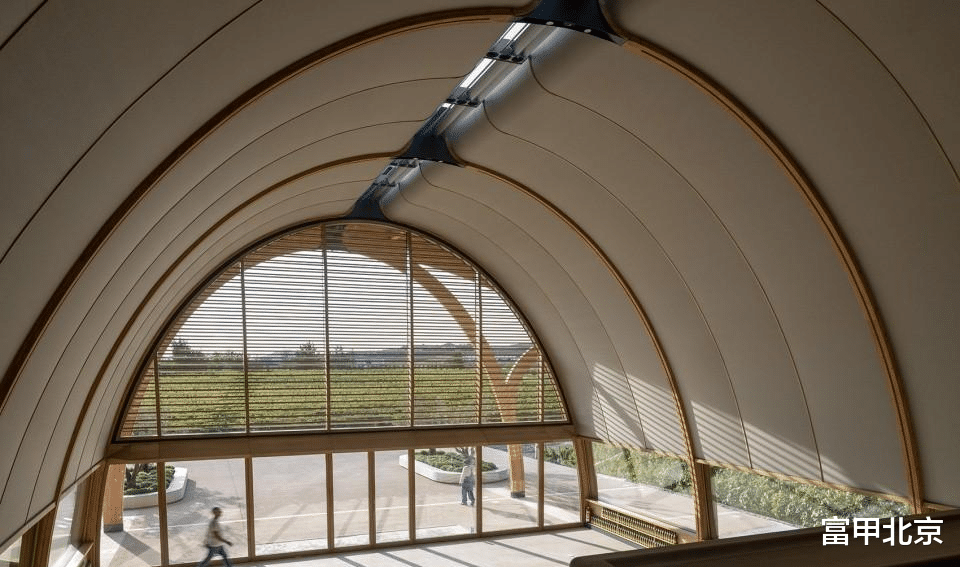

新的景观还与现有场地的现有设施融为一体,再加上收获期间装卸区和控制站的搬迁,大大提高了运营效率。不仅如此,为了符合客户希望在酿酒过程中植入新技术的愿景,拆除了使用率不高的结构,以便为未来的发展提供灵活性。现存建筑的立面上也种植了植被,为夏季的曝晒提供保护,更进一步的降低整个场地的能耗。
The new landscape also blends with the existing site’s existing facilities which, in conjunction with the relocation of the loading bays and control station during harvest, has significantly improved operational efficiency. In addition, underutilised structures have been removed to provide flexibility for future growth in line with client’s desire to incorporate new technologies into the winemaking process. Greenery has been added on to the facades of the existing buildings to provide natural protection from the summer sun, further reducing energy consumption across the site.
▼屋顶结构细部,roof structure detail© Nigel Young / Foster + Partners
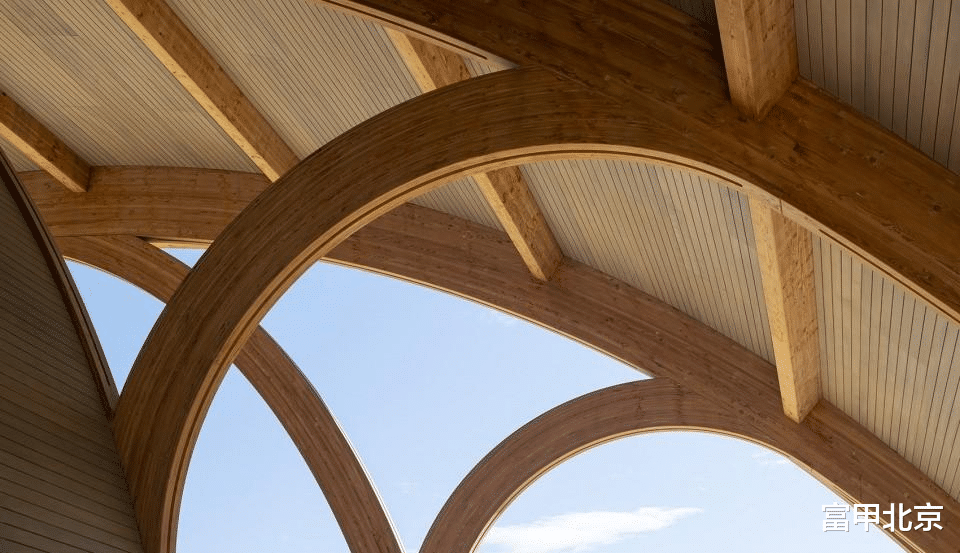
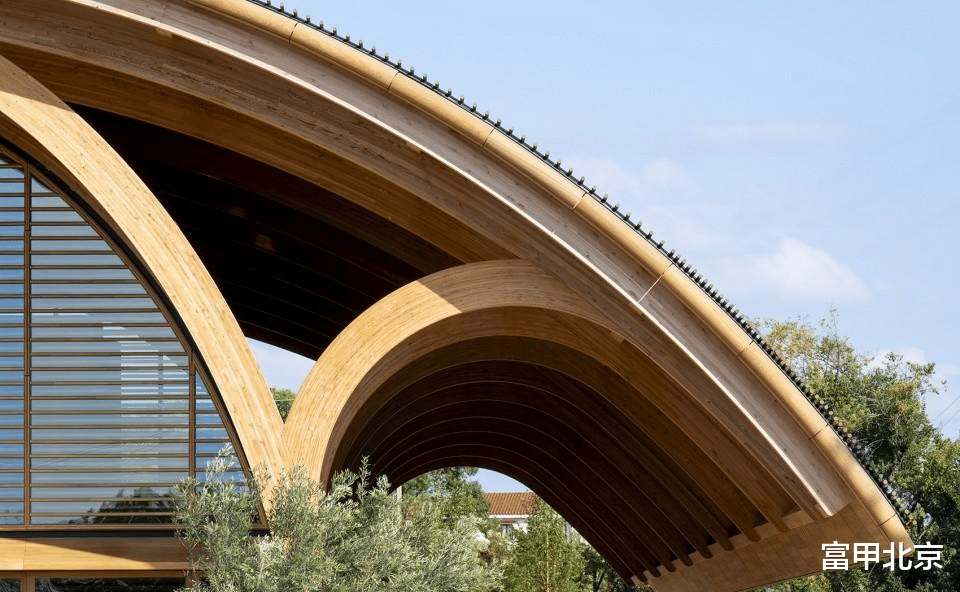
最终呈现出的高效整合的设计也体现了Martínez Zabala家族第四代对于Bodegas Faustino的未来的承诺。
The result is a quietly efficient and integrated design that reinforces the commitment of the fourth generation of the Martínez Zabala family to the future of Bodegas Faustino.
▼夜景,night view© Nigel Young / Foster + Partners

▼一层平面,ground floor plan© Foster + Partners
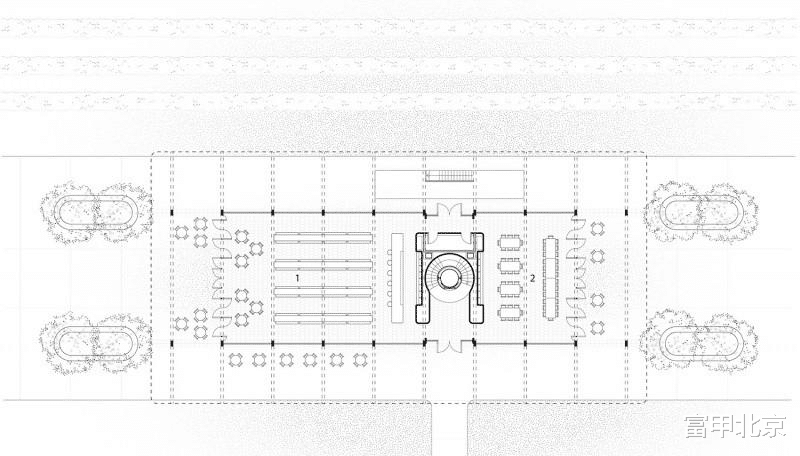
▼夹层平面,mezzanine floor plan© Foster + Partners
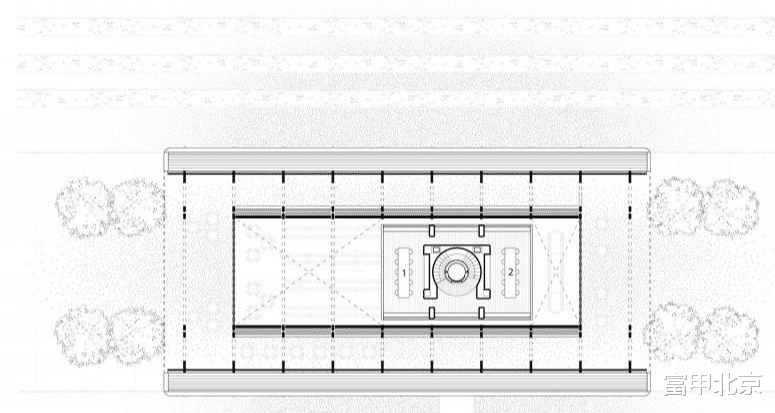
▼立面,elevation© Foster + Partners

