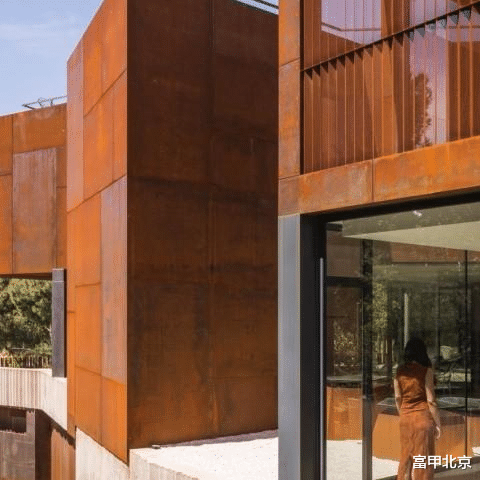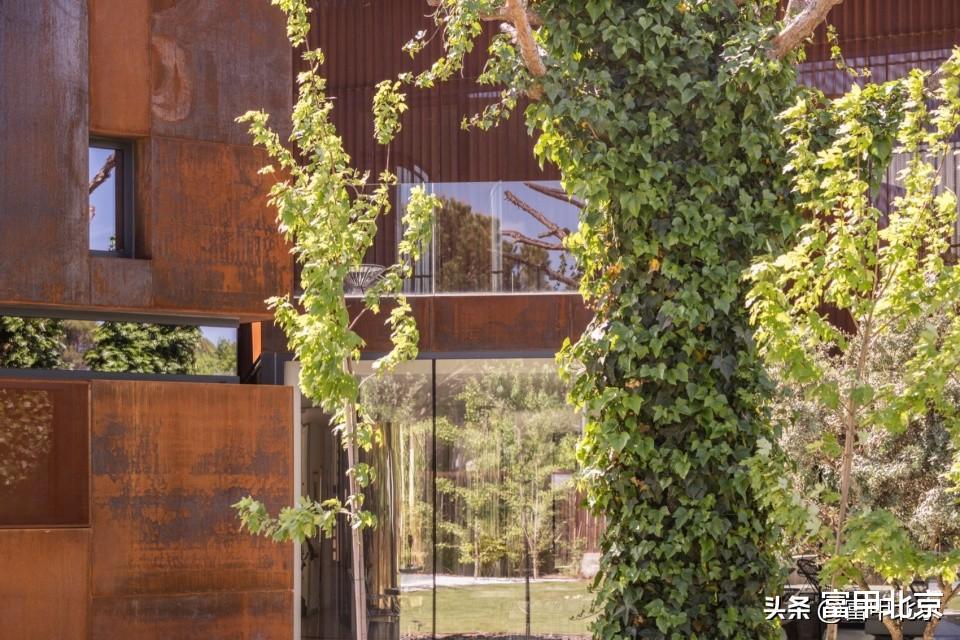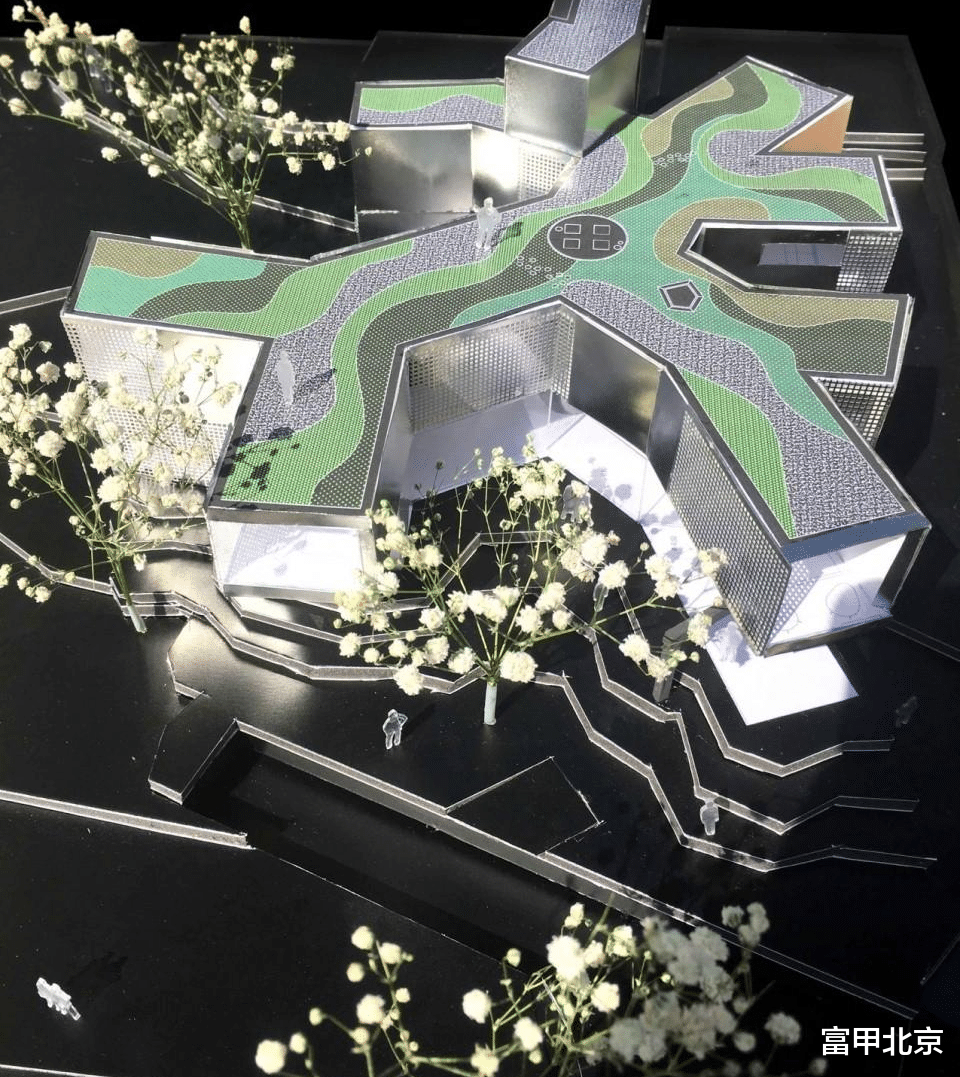建筑师经常谈论空间的品质,但我们很少反思空间所承载的时间本质。空间的边界和配置暗示了不同的时间感受。因为没有时间的空间会变成静止的、平面的,会失去了其深度。
▼项目视频,video
Architects often talk about the qualities of space, but we seldom reflect on the temporal essence it carries. Spatial limits and configurations imply different temporal perceptions. Because space without time becoming a static and flat image, loses its depth.
▼项目概览,overall of the project©Imagen Subliminal

在一瞬间获得完整的视角是不可能的,因为没有一个观察点,或者某一固定的视角可以代表并呈现出整个居住空间。本项目中的建筑并非一个静止的舞台;随着人们视角的移动,平面与空间之间的留白会不断地展开呈现在人们眼前,视觉透视也会随之变化。可以说随着人们每一步的移动,人们对于空间的感受都会随着之而变化。无论在室内还是室外,建筑的每个视角在一天中的不同时间都会呈现出独特且不断变化的特征,自然光通过变化的阴影书写出时间的画卷。
▼手绘草图,sketch©Voluar Arquitectura

▼灵感拼贴,collage©Voluar Arquitectura

A complete glance in a brief instant is not possible because there is no privileged point of view, no fixed perspective that represents and explains the entire dwelling. The house does not establish itself as a static stage; as we move, planes and gaps open up, visual perspectives close successively and hide away. With each step, the space changes and unfolds with our body’s movement. Whether inside or outside, each viewpoint has particular and changing considerations throughout the day, and natural light writes, through changing shadows the continuous unfolding of time.
▼外立面采用了耐候钢材质,the facade is made of weather-resistant steel©Imagen Subliminal


▼步移景异的视觉效果,different viewing angles cause different appearance effects©Imagen Subliminal


▼悬挑体量,overhanging volume©Imagen Subliminal

▼细部,details©Imagen Subliminal

建筑外观所采用的材料 —— 耐候钢,也在诉说着永恒的变化,它如同拥有生命一般随着时间生锈。玻璃凭借其不断变化的反射模糊了内外的边界,将花园纳入了室内空间。唯有住宅室内的曲面镜可以打破传统的时空流动,将不可能的时间和量子叠加的空间在一瞬间扭曲呈现。
▼场地与环境分析,analysis diagrams of the site©Voluar Arquitectura


Its materiality, steel, also speaks of perpetual change, rusting over time like living matter. The glass with its ever-changing reflections blurs the boundaries between interior and exterior, incorporating the garden into domestic space. Only the curved mirror housed within can break with the conventional flow of space-time, distorting it to show overlapping spaces of impossible time and quantum superposition in an instant.
▼体量围合出的庭院,courtyard from by the volumes©Imagen Subliminal

▼建筑节奏,rhythm of architecture©Imagen Subliminal


▼立面细部,details of the facade©Imagen Subliminal


▼外立面近景,closer view of the facade©Imagen Subliminal

▼建筑与自然的融合,architecture with nature©Imagen Subliminal

▼细部,details©Imagen Subliminal

▼材料细部,details of material©Imagen Subliminal




表观遗传学EPIGENETIC
“岔路之家”的“基因”从满足居住者家庭的需求开始,屋主人家庭有着典型的地中海文化传统,这种家庭常常以祖父母为核心,并随着亲戚和朋友的来访而不断扩展,因此,屋主人需要一个可以随时根据变化的需求进行展开或收缩的灵活空间。
▼分析图,analysis diagrams©Voluar Arquitectura



The House of Forking Paths begins with a program that considers the genetics that the construction must contain to satisfy the needs of a family of Mediterranean culture, where the family nucleus is continually expading by grandparents, relatives, and friends, requiring a flexible space that can be deployed or retracted according to the changing needs of each moment.
▼泳池一侧视角,view from the pool side©Imagen Subliminal


▼悬挑下的休憩空间,gray space under the overhanging volume©Imagen Subliminal


这些“基因空间”采用了最简单的几何形状,也就是最基本的矩形空间,通过对面积、高度、采光朝向和通风等要素的综合考量,以及简单且有效的家具布置,不同的矩形空间灵活满足了居住者不同的需求。这种分析避免了复杂化的平面或限制空间自由使用的奇异布局,同时也不会出现限制标准家具摆放的情况。
▼分析图,analysis diagram©Voluar Arquitectura

▼轴测图,axonometric drawing©Voluar Arquitectura

The gene-spaces take simple geometric shapes, basic familiar rectangular pieces in which spatial needs are analyzed in terms of surface, height, lighting frontage, and ventilation, as well as possible simple and effective furnishings. Strange distributions that could complicate or limit the free use of space or restrict the placement of standard furniture are avoided.
▼室内概览,overall of interior©Imagen Subliminal

▼曲面镜,curved mirror©Imagen Subliminal

▼丰富的视觉链接,rich visual connection©Imagen Subliminal


▼走廊,hallway©Imagen Subliminal

▼餐厅,dining area©Imagen Subliminal

“分岔”是一种营造连续空间的有效方法,并使这些空间能够灵活适应特定的环境和不同的需求。这是自然中常见的策略,可见于生物的循环系统、植物生长和河流的形态。本项目的设计便是借鉴了这一自然策略,建筑的主体沿着绕开树木的路径分支,同时保持了朝街道一侧立面的封闭,以保护住宅环境免受北风的侵扰,同时,建筑的南侧则得以向户外环境展开,以引入最佳的景观视野,并与邻近的森林形成对话。
Branching is an effective method for conquering space in continuity allowing adaptation to a specific context and different situations. It is a common strategy in nature that we can see from the circulatory systems of living beings, plant growths or river arrangements. Similarly, the bodies of the house branch out following lines that bypass the trees, closing towards the street, self-protecting from the north wind and unfolding towards the south orientation to find the best views of the landscape and dialogue with nearby forest.
▼泳池一侧夜景,night view of the pool side©Imagen Subliminal


▼夜景,night views©Imagen Subliminal


▼模型,model©Voluar Arquitectura


▼插画,illustrations©Voluar Arquitectura


▼区位图,location©Voluar Arquitectura

▼总平面图,master plan©Voluar Arquitectura

▼底层平面图,ground floor plan©Voluar Arquitectura

▼二层平面图,upper floor plan©Voluar Arquitectura

▼立面图,elevations©Voluar Arquitectura

