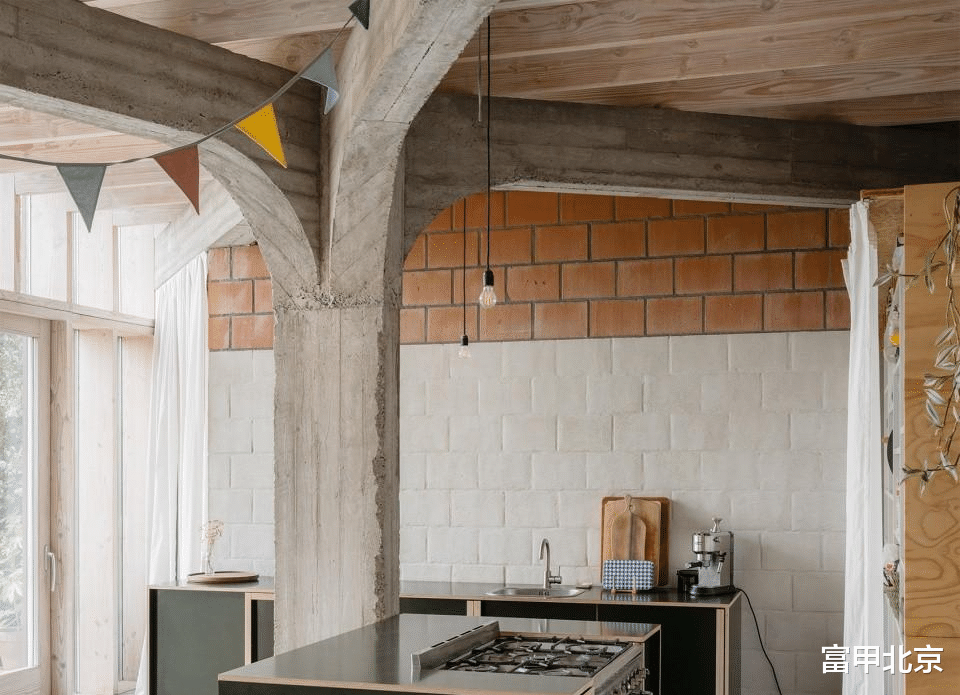在场地后方的公园和花园的交界处,有一座花园住宅,坐落在绿色的景观之中。
At the back of the plot, on the border between park and garden, there is a G(arden)HOUSE nestled in the green environment.
▼项目外观,exterior of the project© Johnny Umans


▼花园,garden© Johnny Umans

▼面向花园的立面,the facade facing the garden© Johnny Umans


花园洋房不仅是一个工作空间,也是一个家。它原本是一个小型木工工作室,在场地上进行其他施工时,临时用作一个集约化住宅。由于采用了开放式的灵活设计,它为未来的使用提供了多种可能性。
A garden house conceived as a workspace but also as a HOME. Originally intended as a small woodworking studio, it temporarily functions as a compact dwelling during other construction work on the plot. Thanks to the open and flexible plan, it offers many future usage possibilities.
▼室内的立柱,column inside of the house© Johnny Umans

简单明了的结构加上欣赏花园和庭院景观的大窗户,营造出一种巨大宽敞的空间感。混凝土主体结构像树枝一样延伸到平面上,在花园及其周围的绿色树冠下支撑着木质框架。
The simple and clear structural layering, together with the large window overlooking the garden and the view through to the park, creates a great sense of spaciousness. The main concrete structure extends like the branches of a tree over the floor plan and supports the wooden framework under the green canopy of the park and its surroundings.
▼简单明了的结构,the simple and clear structural layering© Johnny Umans


▼巨大宽敞的空间感,creates a great sense of spaciousness© Johnny Umans



▼欣赏花园和庭院景观的窗户,with the large window overlooking the garden and the view through to the park© Johnny Umans

▼面向景观,overlooking the garden© Johnny Umans


▼混凝土主体结构,the main concrete structure© Johnny Umans


▼混凝土结构支撑木质框架,the main concrete structure supports the wooden frame© Johnny Umans

▼混凝土结构细部,the main concrete structure detail© Johnny Umans


▼结构衔接细部,structural articulation detail© Johnny Umans


▼细部, detail© Johnny Umans


原有的草坪和杉树花园被重新布置成公园的景观延伸部分。这样一来,该场地的渗透性就得到了最大程度的发挥,在不久的将来会变得更加绿意盎然。简洁、朴实和坚固的材料确保了朴素和宁静的感觉。
The original garden of grass and fir trees is reorganized as a green extension of the park. The plot is thus made as permeable as possible and will become even greener in the near future. Simple, honest, and robust materials ensure a sober simplicity and a sense of tranquility.
▼场地区位, site plan©Atelier Janda Vanderghote

▼建筑平面, building plan©Atelier Janda Vanderghote

▼立面, elevation©Atelier Janda Vanderghote

▼剖面, section©Atelier Janda Vanderghote

