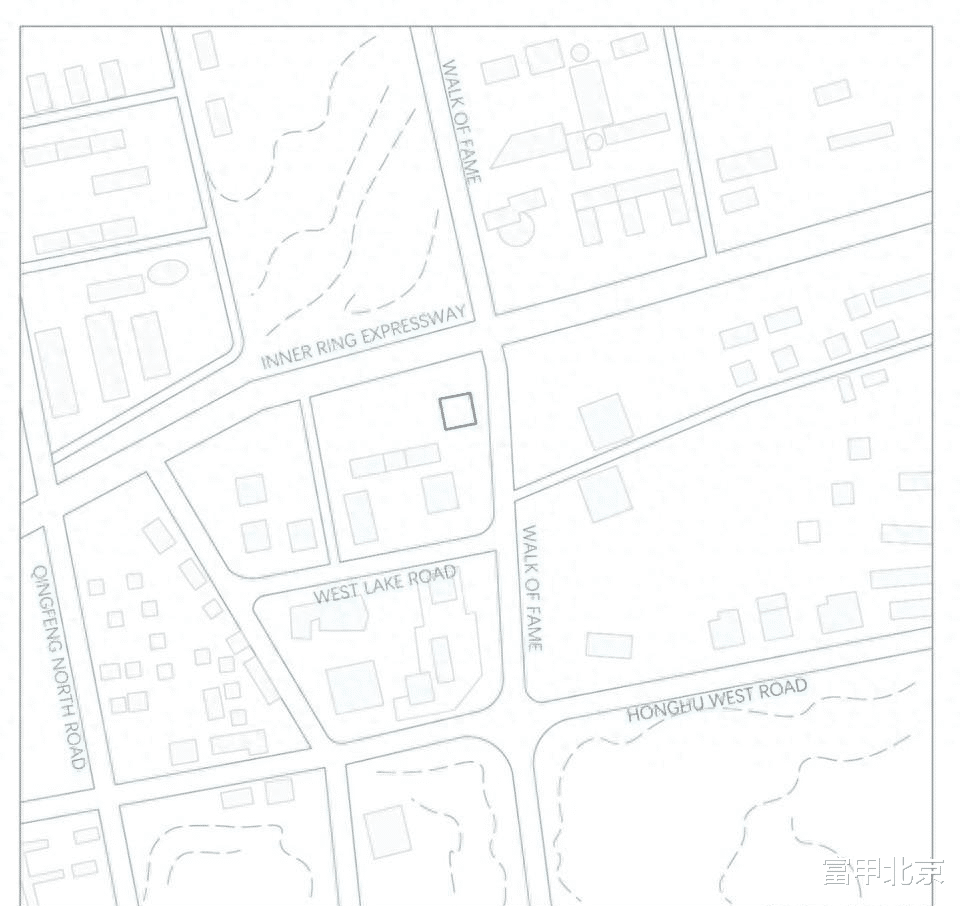怪兽部落位于重庆市渝北区精信中心,在重庆这个渝北区的工作生活密集的中心地带,怪兽部落这个设计项目旨在打造一个充满活力和创新精神的空间,适合青年人群的使用和体验。空间的整体设计逻辑围绕着“开放、互动、多样性”展开,是一个新的多元城市场所。
▼区位分析图,Location analysis map©vari architects几里建筑

Monster Tribe is located in Jingxin Center, Yubei District, Chongqing. Positioned in this bustling hub of work and life in Yubei, the Monster Tribe design project aims to create a vibrant, innovative space tailored for young people to use and enjoy. The overall design logic revolves around the principles of ‘openness, interaction, and diversity,’ making it a new, multi-functional urban venue.
▼外立面,Outside inside©墨镜

怪兽部落 Monster Tribe是内陆最具活力的青年社群,Z:eest是社群和创新内容驱动的新商业探索者。他们的关键词是:积极,活力,前卫,创新,实验。
The Monster Tribe is the most dynamic youth community in the inland region. Z:eest is a new commercial explorer driven by community and innovative content. Their keywords are: positivity, energy, avant-garde, innovation, and experimentation.
▼外立面,Outside inside©墨镜

空间Space
我们想为这样活力四射的社群团体创造一个多功能的青年创新“工厂”。
▼空间爆炸图,Exploding view of space©vari architects几里建筑

We aim to create a multi-functional youth innovation “workshop” for this vibrant community.
▼舞台空间,Stage space©墨镜

我们以在整个空间置入了几扇可自由封闭开启的折叠门为切入点,融入了灵活的分区概念,使得空间可以根据需要进行调整,平时可以分为独立的小空间,用于社群的小型会议和各自的活动组织。当需要举办大型活动时,这些小空间又可以快速转换为一个开放的大空间,极大满足城市共享社群空间的功能需求。
▼概念分析图,Conceptual analysis diagram©vari architects几里建筑

We introduced a few foldable doors that can be freely opened and closed as the starting point for our design, integrating a flexible partitioning concept. This allows the space to be adjusted as needed: it can be divided into independent small areas for community meetings and activities, and when a larger event is required, these smaller spaces can quickly transform into an open, expansive area. This adaptability greatly meets the functional needs of a shared community space in an urban setting.
▼室内灵活空间,Flexible indoor space©墨镜

这是一个有各种功能组合在一起的可以变化的空间,有社交需求的人们可以在这里交往、分享。如何把具有冲突性的空间需求放在一起,塑造一种新的社区空间体验,是我们设计的主导。
▼功能剖面图,Functional cross-section©vari architects几里建筑

This is a versatile space where various functions are combined and can be transformed as needed. It provides a place for people with social needs to interact and share. The core of our design is to bring together conflicting spatial requirements and shape a new community space experience.
▼从外往内看,Look from the outside in©墨镜

▼室内灵活空间,Flexible space indoors©墨镜

一进门是一个装置的小吧台,而舞台占据整个空间的中心,可封闭可打开的的小房间则分布在周围,一侧高起半层的是平时社群工作人员可以自由办公的空间,往下走是一个可以安静冥想的空间,往上走是平时社群工作人员可以自由办公的空间。
Upon entering, there’s a small bar that also serves as an art installation, while the stage occupies the center of the space. The surrounding areas are dotted with small rooms that can be opened or closed as needed. One side is elevated by half a level, providing a space where community staff can work freely. Moving downward, there’s a quiet space for meditation, and moving upward, you return to the area where community staff can work freely.
▼舞台空间,Stage space©墨镜

▼室内灵活空间,Flexible space indoors©墨镜

舞台占据整个空间的中心,而可封闭可打开的的小房间则分布在周围,通过一侧的落地窗让自然光线布满空间的每一个角落。这种分布方式驱使人们以环绕方式在空间中移动,可以像工场一样合作组合的工作的动态与协作。开放的共享空间是一个巨大的多功能空间,可以容纳工作坊、教育项目、举办活动等功能。
The stage occupies the center of the space, while small rooms that can be opened or closed are distributed around the perimeter. Floor-to-ceiling windows on one side allow natural light to fill every corner of the space. This arrangement encourages people to move around the space in a circular manner, promoting dynamic collaboration and interaction similar to a workshop environment. The open, shared area is a large, multi-functional space that can accommodate workshops, educational programs, events, and more.
▼室内灵活空间,Flexible space indoors©墨镜

▼阅读空间状态,Reading space©墨镜

▼活动空间状态,Activity space status©墨镜

靠窗一侧放置了舒适可活动的折叠桌椅,这个开放区域是一个放松的空间,也是来参与的活动的伙伴能更加惬意、自然地讨论和合作的地方。桌子跟桌子的组合在空间里可以解锁不同的使用方式,根据不同的活动来自由发挥。
On the side by the windows, we’ve placed comfortable and flexible foldable tables and chairs. This open area serves as a relaxing space where participants can comfortably and naturally discuss and collaborate. The arrangement of tables can be adapted to different uses, allowing for flexible configurations based on the specific activities.
细部Detail
在材料选择上,我们特别注重表达青年力量和开放精神,以海洋板、镀锌钢板、阳光板等材料的组合,不仅增加了空间的现代感,也强调了设计的耐用性和实用性。同时,这些材料的运用赋予空间一种独特的触感和视觉体验,使之成为青年人展示创意和激情的理想场所。
▼材料大样,Material©vari architects几里建筑

In material selection, we focused on expressing youthful energy and an open spirit. The combination of marine-grade plywood, galvanized steel, and polycarbonate panels not only enhances the modernity of the space but also emphasizes durability and practicality. Additionally, these materials provide a unique tactile and visual experience, making the space an ideal venue for young people to showcase their creativity and passion.
▼活动空间状态,Activity space status©墨镜

在可自由分隔的折叠门上,通过使用透光率不同的阳光板,使空间更有层次感。自然光的渗透以及各种视觉空间联系,为这些连续的社交空间营造出怡人的氛围。
▼材料特性示意图,Schematic diagram of material properties©vari architects几里建筑

On the foldable partitions that can be freely adjusted, we used polycarbonate panels with varying levels of translucency to add depth to the space. The penetration of natural light and the visual connections created enhance the atmosphere, creating a pleasant environment for these continuous social spaces.
▼可移动的门,Removable doors©墨镜

▼门的活动,door activity©墨镜

我们鼓励社群人进行创新和交流。多样化的设计元素,如移动式家具、可调节的照明系统和多媒体设备,进一步增强了空间的互动性和包容性。本次改造是一次具有创新性、可持续性和灵活性,且能够应对未来各种变化可能性的设计,创造出一个灵活、随意的工作环境,从而促进创意、知识与互动。
▼空间活动动图,space activity©vari architects几里建筑

We encourage community members to innovate and engage with each other. Diverse design elements, such as movable furniture, adjustable lighting systems, and multimedia equipment, further enhance the space’s interactivity and inclusiveness. This renovation represents an innovative, sustainable, and flexible design that can adapt to future changes, creating a versatile and casual work environment that fosters creativity, knowledge sharing, and interaction.
▼冥想空间,Meditation activities©怪兽部落

▼疗愈音乐会,Healing concerts©怪兽部落

空间的多样化组合方式与怪兽部落的独特气质完美契合,使他们能够充分利用这一空间,举办各种有趣的活动。通过这个空间,怪兽部落不仅释放了自身的创造力,还吸引并聚集了拥有共同兴趣和价值观的人们。大家在这个空间中互动、分享和传播,持续激发出新的活力与能量。
The diverse configurations of the space perfectly align with the unique character of Monster Tribe, enabling them to fully utilize the area for a variety of engaging activities. Through this space, Monster Tribe not only unleashes its own creativity but also attracts and gathers people with shared interests and values. In this environment, individuals interact, share, and spread ideas, continuously generating new vitality and energy.
▼Yellow Day 以物易物集市,Barter bazaar©怪兽部落

平面Plan
这个项目不仅是一个物理空间,更是一个思想交流和创意碰撞的平台。它为青年人提供了一个展示自我、交流想法和实现梦想的舞台,也 为城市社区注入了新的活力和可能性。
This project is not just a physical space but also a platform for intellectual exchange and creative collision. It provides young people with a stage to showcase themselves, share ideas, and realize their dreams, while also infusing the urban community with new vitality and possibilities.
▼门框的特写,Doorframe close-up©墨镜

▼一层平面图,ground floor plan©vari architects几里建筑

▼二层平面图,first floor plan©vari architects几里建筑

▼节点大样图,detail©vari architects几里建筑

