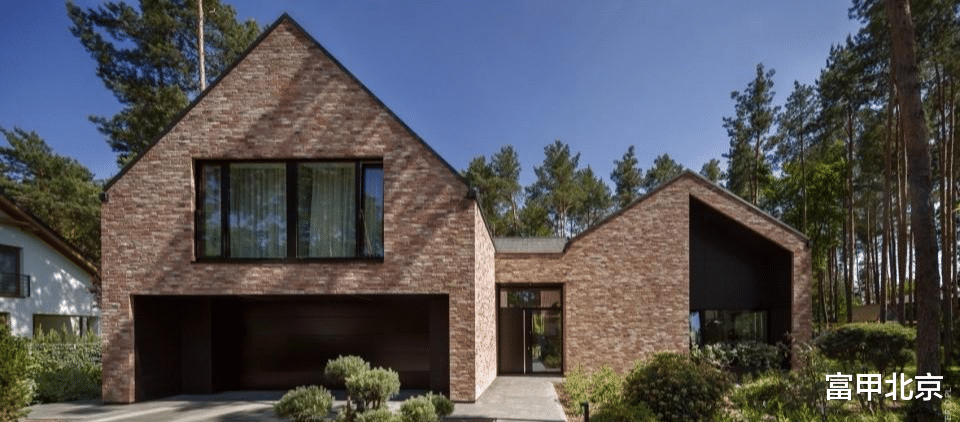这座树林中的住宅与周围的景观无缝融合,而其宽敞的玻璃幕墙拉近了居住者与自然的距离。很少有业主希望自己的新住宅能够做到保护自然环境、使自然不受人为因素的影响。而本项目则是这其中的特例,这座独栋住宅由来自Exterio事务所的建筑师设计,坐落于波兰华沙附近茂密的松树中。
The house among the trees. This building seamlessly merges with the surrounding landscape, while its spacious glass panellings allow the inhabitants to experience nature. There are very few new houses, where the owners decided to preserve the natural surroundings untouched by human hand. One such example is this single family house, nested by the Exterio architects into the plot dense with soaring pine trees near Warsaw, Poland.
▼树林中的住宅,The house among the trees© Yassen Hristov


业主是一对在华沙工作的夫妇,他们被位于波兰首都附近的这片小森林深深地迷住了。这个地点唤起了他们在森林里度过的夏天的美好回忆,所以他们决定原封不动保留他们在森林中美好体验。为了实现这个梦想,建筑需要无缝融入到现有地块的生态系统中,并保留树木和灌木的原始位置。简而言之,在本项目中,人与自然将以完美的平衡共存。
The investors – a couple who work in Warsaw – were enchanted by the forest plot situated near the capital of Poland. The location evoked their fond memories of summers spent in the forest, so they decided to retain the untouched character of the plot. To make this dream come true, the house needed to be nested in the existing plot’s ecosystem – keeping the original placement of trees and shrubs. Long story short – people and nature were to coexist in perfect balance.
▼建筑与环境,Architecture and environment© Yassen Hristov


Hola集团旗下的华沙Exterio architectural studio为这一愿景注入了活力。建筑师提出了一种回归传统农场建筑的设计,同时又能融入森林环境。因此,建筑的主要体量由两部分组成,并与内部的功能划分相对应 —— “一部分容纳了起居区域,包括:客厅、餐厅和厨房。另一部分则容纳了浴室、卧室和车库。此外,我们还特别设计了两个体量之间的连接部分,该空间容纳了入口大厅与通往上部楼层的楼梯。”Exterio studio的合伙创始人兼建筑师Marcin Klukowski说道。
Breathing life into this vision was entrusted to the Warsaw Exterio studio – a part of Hola Group. Architects proposed a design harking back to traditional farm buildings, which would at the same time fit into the forest surroundings. Thus a two-part main shape of the building was created, which corresponds with the functional division of the interior “One part houses the living areas: living room, dining room and kitchen. The other one houses the bathrooms, bedrooms and garage. We also have a connector planned, with the entry hall and stairs leading up. ”says the architect Marcin Klukowski, co-owner of Exterio studio.
▼建筑外观,Exterior view of the hotel© Yassen Hristov

▼住宅由两个谷仓式的体量组成,The house consists of two barn-like volumes© Yassen Hristov


▼主入口立面,Entrance facade© Yassen Hristov

▼主要体量之间的连接空间,Connecting Spaces between the main volumes© Yassen Hristov


明确的功能分区与对声学设计的关注,为居住者创造出更加舒适的生活体验。从不同的角度看,两座“现代谷仓”似乎是相互独立的,不同的屋顶角度也强调了这种独立性,这给整个设计带来了风景如画的感觉 —— 让人联想到马佐夫乡村的田园风光,在过去的几十年里,当地也不断有新建筑陆续建成。
A clear functional separation, also including acoustic aspect, allows the inhabitants to comfortably use both spaces. When viewed from various sides, those “modern barns” seem to be independent from each other. This independence is additionally underscored by the different roof angles. This bestows an effortlessly picturesque feel onto the whole design – bringing bucolic associations with the Mazovian countryside to mind, where new buildings were added over decades.
▼山墙立面,Gable elevation© Yassen Hristov


建筑的立面采用了砖材,天然的纹理和颜色使建筑无缝地融入森林景观。此外,设计也回应了华沙附近的村庄建筑传统,特别是在高级材料的选择上,例如具有乡村特色的手工砖以及深色的陶瓷屋顶瓦。
Brick covers the building facade, its texture and color making the building fit seamlessly into the forest landscape. One can also notice the echoes of architectural traditions of villages near Warsaw – particularly visible in the choice of noble materials, such as hand-made brick of rustic character or dark ceramic roof tiles.
▼建筑的立面采用了砖材,Brick covers the building facade© Yassen Hristov

▼建筑近景,Closer view of the house© Yassen Hristov

建筑的外观具有很强的吸引力,砖材与深棕色纤维水泥板的微妙对比也带来了新奇的感觉。同时建筑中的接缝与凹槽也经过了建筑师的精心设计。
Attractive, yet subtle, contrasts introduced with the dark brown fiber-cement panels bring about a certain novelty. These were ingeniously crafted by the designers into the recesses of the building shape.
▼砖材与深棕色纤维水泥板的微妙对比,The bricks contrast introduced with the dark brown fiber-cement panels© Yassen Hristov


▼细部,details© Yassen Hristov


设计中一个特别引人注目的元素是住宅起居区的玻璃花园墙。这面玻璃幕墙的最高点甚至达到了5米,对周围森林的开放感带来了一种特别强烈的亲近自然的感觉。同时,它也体现了自然环境的变化,让人们无论天气如何都可以享受这些变化。尤其值得一提的是,住宅中不起眼的凉廊,可以变身为宽敞的开放式露台。
An especially spectacular element of the design is the glass garden wall in the living area of the house. At its highest point, it’s over five meters tall! Such a strong opening onto the surrounding forest brings an especially powerful feeling of being close to nature. It also allows tracking changes in the natural environment as they happen and enjoying them no matter the weather. Especially that the house comes with a discreet loggia that turns into a spacious, open terrace.
▼住宅起居区的玻璃花园墙,The glass garden wall in the living area of the house© Yassen Hristov

建筑部分之间的连接处也采用了大量的玻璃元素,这种设计使视线能够清晰地穿过另一侧,创造出视觉上的连接。入口区和连接处都被茂盛的植被包围,为住宅带来了勃勃生机。
The connector between the building parts also comes with a large number of glass panellings, providing a clear line of sight through to the other side. This means that the entry zone and the connector are especially vividly enveloped with vegetation.
▼总平面图,Master plan© Exterio architectural studio

▼一层平面图,Ground floor plan© Exterio architectural studio

▼二层平面图,Upper floor plan© Exterio architectural studio

▼地下层平面图,Basement floor plan© Exterio architectural studio

