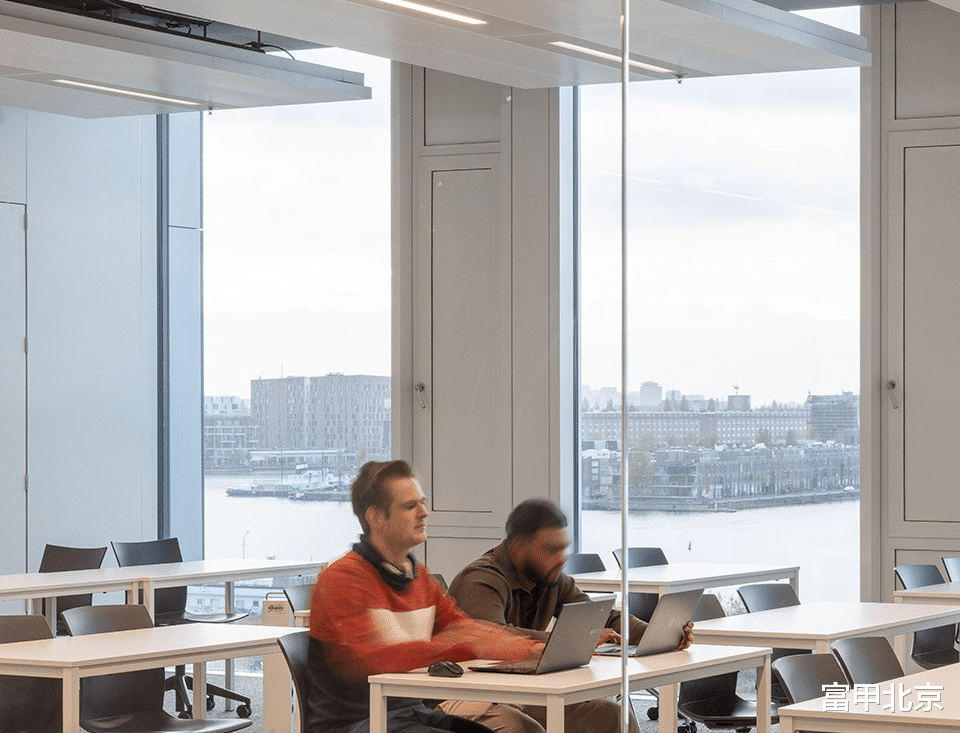荷兰应用科技大学曾分布在阿姆斯特丹和迪门的三个校区,现已迁至阿姆斯特丹Sluisbuurt的一座大型新建筑内。这片全新的区域位于伊河旁,拥有高密度的城市规划,涵盖公共设施、公寓及商业区。作为该区域最早投入使用的建筑之一,大学为周围社区注入了新鲜血液。
From three locations spread across Amsterdam and Diemen, Inholland University of Applied Sciences relocated to a large new building in the Amsterdam Sluisbuurt. This entirely new district on the IJ River features a high-density urban programme with public facilities, apartments, and businesses. As one of the first buildings to be operational in the area, the university brings an initial sense of vibrancy to the neighborhood.
▼建筑外观,exterior view©Lucas van der Wee

▼建筑外观,exterior view©Lucas van der Wee

▼外观细部,facade detail©Lucas van der Wee
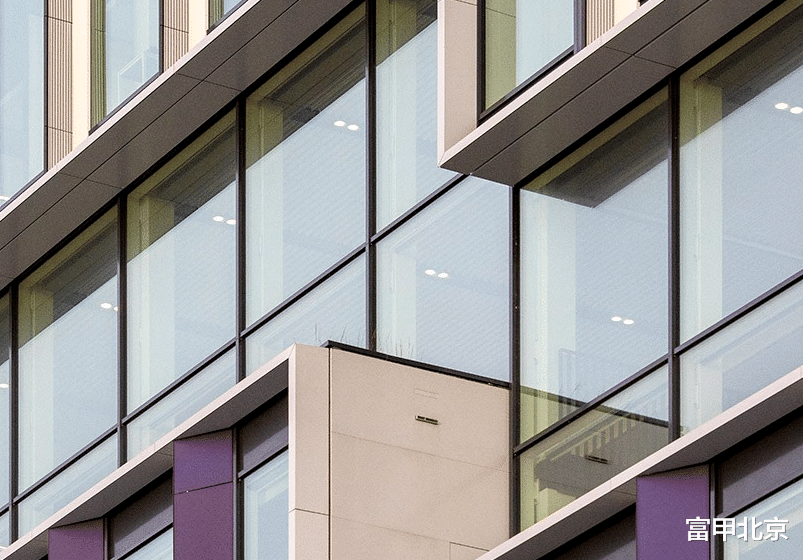
校园Campus荷兰应用科技大学致力于通过教育和研究推动向可持续、韧性社会的转型。其阿姆斯特丹校区提供多种专业课程,包括食品技术、生物学、护理学、商业、传播学和网络安全等。该校区共设38个课程,拥有超过7000名学生和950名教职员工。此外,阿姆斯特丹和弗莱福兰地区的学生和教师也可使用设施齐全的实验室。由cepezed设计的这座可持续校园风格建筑体现了荷兰应用科技大学的跨学科理念,建筑布局和设施设计鼓励互动与合作。
Inholland aims to contribute to the transition towards a sustainable, resilient society through its education and research. Its Amsterdam campus offers a diverse range of programmes, including food technology, biology, nursing, business, communication, and cybersecurity. In total, 38 programmes, over 7,000 students, and 950 lecturers and staff are affiliated with the Amsterdam site. Professionally equipped laboratories are also utilised by students and lecturers from the Amsterdam and Flevoland regional training centres (ROC). The sustainable, campus-style building, designed by cepezed, fosters the interdisciplinary approach that Inholland embodies. The building encourages interaction and collaboration through its layout and facilities.
▼室内空间,indoor space©Lucas van der Wee

趣味过渡Playful transitions学校的建筑面积为3万平方米,分为九层,位于该区的中心地带,俯瞰着一个广场,广场上规划有(尚未建成的)水景。底层设有入口区域,配有接待台。入口左侧是由阿姆斯特丹公共图书馆运营的Next Lab,右侧是一个咖啡馆。即使在学校关闭时,这两个区域也可直接从广场进入。底层的立面设计略有内凹,特别突出入口,既提供遮蔽,又柔化了室内外空间的过渡。入口区的瓷砖地面将室内与外部环境自然地连接在一起。
The school spans 30 thousand square metres of floor space, with nine storeys. It occupies a central location in the district, overlooking a square with a (yet-to-be-realised) water feature. The ground floor includes an entrance zone with a reception desk. To the left of the entrance is a Next Lab by the Amsterdam Public Library, and to the right, a café. Both are directly accessible from the square, even when the school is closed. The ground floor façade is slightly recessed near the school and café entrances, emphasising the doorway, providing shelter, and softening the transition between indoor and outdoor spaces. The tiled flooring in the entrance area visually connects the interior with the outside.
▼中庭空间,courtyard space©Lucas van der Wee
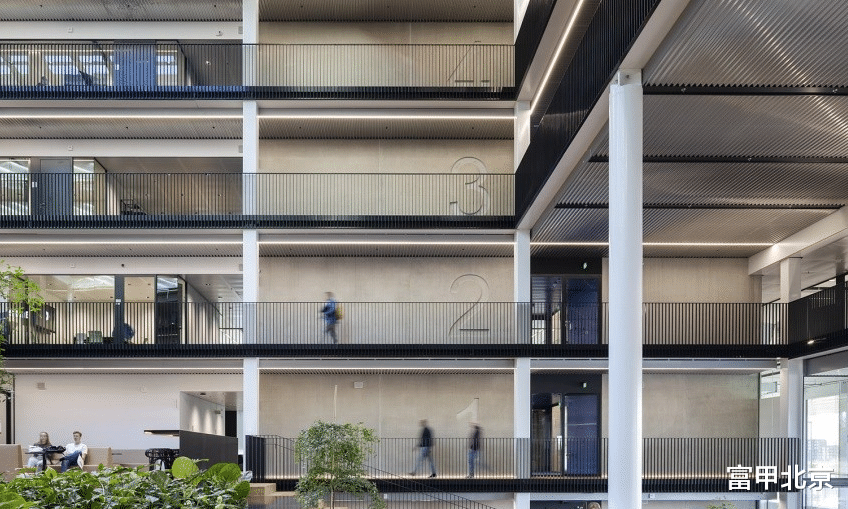
之字形玻璃Glass zigzag
建筑的外立面通过趣味性地分割体量,打破了大楼单一的外观。多个楼层之间的之字形玻璃设计打破了垂直窗户和不透明部分的规律。之字形后方是绿色屋顶花园,植物沿建筑逐步“向上”生长。外立面的突显构件强调了垂直感,蓝色、青铜色和灰色的多样色调为建筑增添了视觉兴趣。构件的方向和位置经过精心设计,以最大化阳光的照射,并结合了光伏(PV)面板,为建筑的可持续性提供支持。
The façades of the building follow the playful segmentation of the volumes, giving the large structure a non-monolithic appearance. A glass zigzag across several floors interrupts the vertical pattern of windows and opaque sections. The slight setback behind the zigzag serves as a green roof garden, with vegetation ‘stepping up’ alongside the building. Projecting fins accentuate the verticality of the façade, while their varied colours – blue, bronze, and grey – provide visual interest. The orientation and placement of the fins are designed to optimise sunlight exposure. The fins also integrate photovoltaic (PV) panels and shade the openable façade sections.
▼植物沿建筑逐步“向上”生长,vegetation ‘stepping up’ alongside the building©Lucas van der Wee
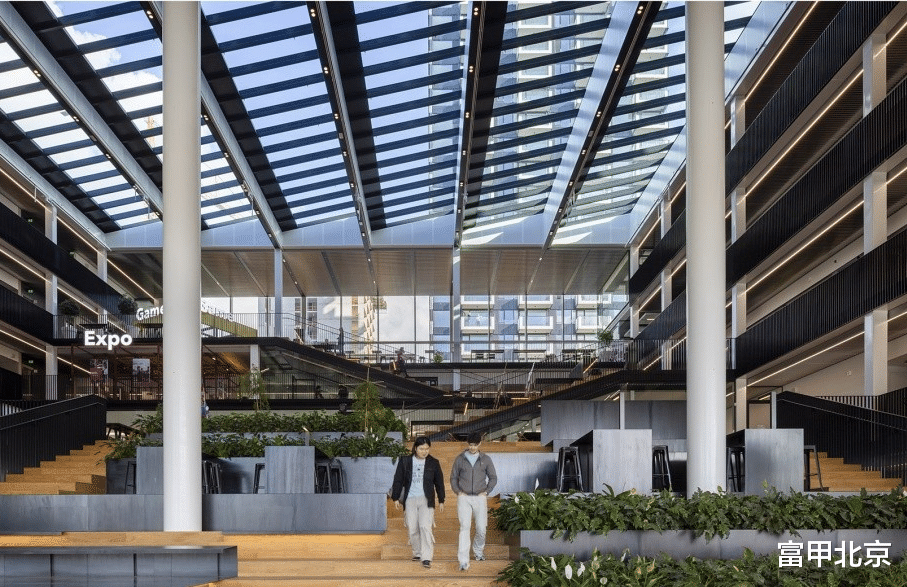
宽敞的木质楼梯Broadwooden staircases
尽管建筑外观并未立刻显现出所有特色,但一走进大楼,便能感受到舒适的氛围。大量玻璃立面和玻璃屋顶使自然光洒入建筑的核心空间。中央中庭跨越四层,设有宽敞的木质楼梯,巧妙地引导访客向上。中庭内设有共享设施,包括咖啡站、复印机、展览空间、两个游戏区和自助餐。座位选择丰富,有舒适的沙发、高桌与吧椅,以及围绕小桌的柳条椅。三楼还设有一个大型屋顶露台,种植着绿植,访客可以通过中庭直接进入。
While thebuilding doesn’timmediatelyreveal all itsfeatures, itprovides a senseof comfort uponentering. Thanksto the extensiveglass façadesand a glassshed roof, naturallight floods intothe heart of thebuilding. Thiscentral atriumspans fourstoreys andfeatures broadwoodenstaircases thatsubtly guidevisitors upward.The atriumhousescommunalamenities suchas coffeestations, copiers,an exhibitionspace, twogaming areas,and a buffet.Seating optionsinclude cosysofas, hightables with barstools, andwicker chairsaround smalltables. A large roof terrace on the third floor, adorned with greenery, is accessible from the atrium.
▼宽敞的木质楼梯,broad wooden staircase©Lucas van der Wee

蓝钢平台Bluesteel runner
木质楼梯的一部分覆盖了蓝色钢制平台,平台内设有座位区和景观盆栽。这些平台不仅突出了行走路线,还成为了一种独特的设计元素。深色的热轧钢材与屋顶露台的户外家具及中庭周围的黑色栏杆相得益彰。类似的栏杆设计也应用于通往五楼和六楼的楼梯与桥梁,这些楼层在中庭空间内呈现出戏剧性的升高效果。而从六楼到九楼,位于建筑塔楼的白色楼梯则带来了一种不同的空间感受。
A section of the wooden staircases is overlaid with a blue steel runner, incorporating seating areas and planters. This runner highlights the route while serving as a distinct design element. The dark, warm-rolled steel complements the outdoor furniture on the roof terrace and the black balustrades around the atrium. Similar balustrades are used for the stairs and bridge leading to the fifth and sixth floors, which rise dramatically within the atrium space.From the sixth to ninth floors, located in the building’s tower, the white staircases introduce a different dynamic.
▼蓝钢平台,blue steel runner©Lucas van der Wee
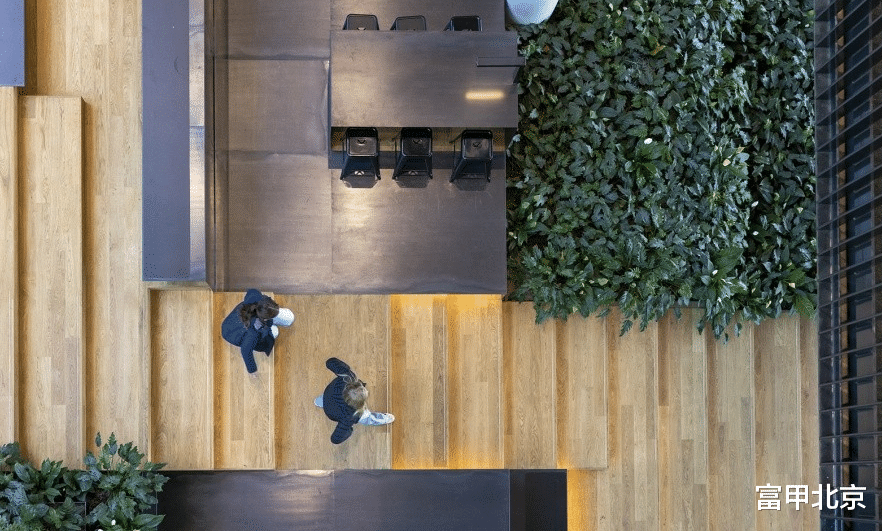
喧嚣与宁静Bustle and quiet
荷兰应用科技大学的学科区域沿着一条连续的路线布置,从底层出发,经过中庭楼梯向上延伸至五楼及以上。虽然中庭和塔楼中的开放区域充满活力,但各学科区域本身则显得安静和宁谧。教室及会议或合作空间通过玻璃墙与走廊隔开,走廊尽头是玻璃立面,充足的自然光照进来,并提供开阔的视野,帮助人们更好地定位空间。部门内的开放式共享区域被设计为学习空间,其中一些还可以举办活动。在塔楼内,之字形的玻璃区域被用作这些功能,提供了壮丽的城市全景。
In holland ’s educational departments are arranged along a continuous route, starting on the ground floor and ascending via the atrium stairs to the fifth floor and beyond. While the atrium and open areas in the tower have a lively atmosphere, the departments themselves are tranquil. Classrooms and meeting or collaborative spaces are separated from corridors by glass walls. Corridors end in glass façades, allowing natural light to enter and providing views that enhance orientation. The open communal areas within the departments are designed as study spaces, some of which can also host events. In the tower, the zigzag-shaped glass areas are used for such purposes, offering stunning panoramic views of the city.
▼开放式共享区域,open communal areas©Lucas van der Wee
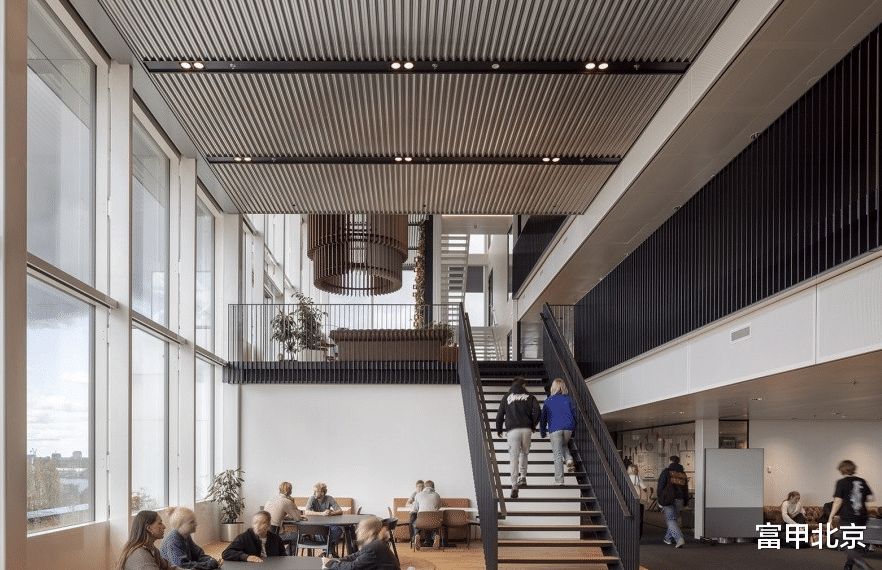
细腻的设计细节Subtle details
尽管建筑的空间布局复杂,但其结构依然保持逻辑性和直观性,且毫不呆板。这得益于对细节的精心打磨。例如,栏杆特别引人注目,每根栏杆柱延伸至上方楼层的底部。楼层编号被雕刻成装饰性图案,印刷在混凝土表面,呈现大尺寸的浮雕效果。在电梯井内,鲜艳的蓝色与建筑的其他部分形成鲜明对比,而钢制跑道下方巧妙地集成了照明系统。
The building’s spatial organization manages to remain logical and intuitive despite its complex program, without becoming dull.This is achieved through great attention to detail. For instance, the balustrades are particularly striking because each spindle extends to the underside of the floor above.Floor numbers are presented as ornamental features, embossed in large format on the concrete. In the lift shafts, a vivid blue colour is used, distinct from the rest of the building, and subtle lighting is integrated beneath the steel runner.
▼讨论区,discuss area©Lucas van der Wee
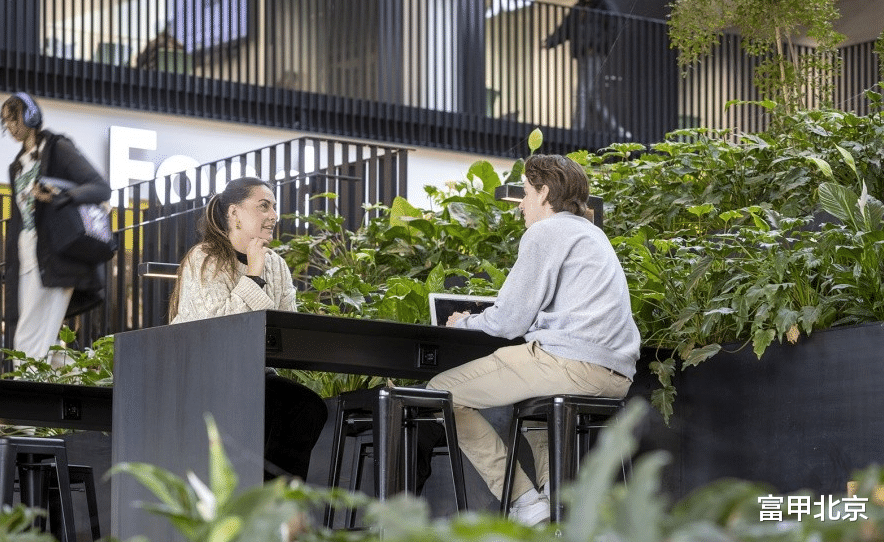
可持续性Sustainability
阿姆斯特丹市为Sluisbuurt地区设定了高标准的可持续性目标,且该地区的重点在于高层建筑开发,因此对屋顶和后退区域有严格要求。学校的绿色屋顶可以被邻近建筑看到,而其他屋顶区域则装配了光伏(PV)面板。结合立面构件中的光伏板,建筑实现了接近能源中性(BENG)状态。屋顶还充当水缓冲功能,花盆和光伏面板下方设有蓄水装置。建筑外立面采用三层玻璃,此外,还设有热能存储系统。教室通过通风口自然通风,智能建筑系统则辅助设施管理。
The city of Amsterdam set high sustainability goals for the Sluisbuurt, and the district’s emphasis on high-rise development brought strict requirements for roofs and setbacks. The school’sgreen roofs are visible to neighbouring buildings, while other roof areas are fitted with PV panels. Together with the PV panelsintegrated into the façade fins, the building achieves near-energy-neutral status (BENG). The roofs also function as water buffers, withretention crates installed beneath the planters and PV panels. Triple glazing is used in the façades, and the building features a thermalenergy storage system. Classrooms are naturally ventilated through vents, and a smart building system aids facility management.
▼提供开阔的视野,providing views©Lucas van der Wee
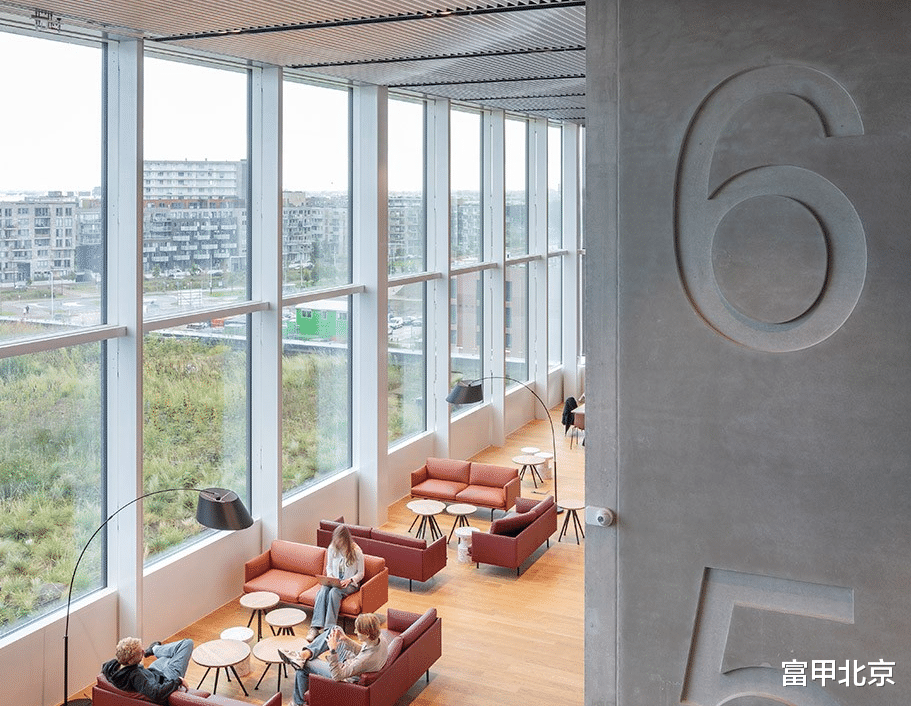
模块化设计Modulardesign
面向未来的教育建筑需要具备清晰的结构和适应性,因为教学方法和学生人数都在不断变化。高科技设施和模块化墙体系统使得各学科部门可以根据需求进行扩展或缩减。开放的楼层空间保持了布局的灵活性。建筑构件采用现场组装的“部件包”方式,必要时还可以拆卸重用。
A future-proof educational building requires a clear structure and adaptability, as teaching methods and student numbers constantlyevolve. High-tech installations and a modular wall system make it easy to expand or contract departments as needed. Open floorspaces maintain flexibility in layout. Construction elements were assembled on-site as a ‘kit of parts’ and can be dismantled for reuse if necessary.
▼提供了壮丽的城市全景,offering stunning panoramic views of the city©Lucas van der Wee
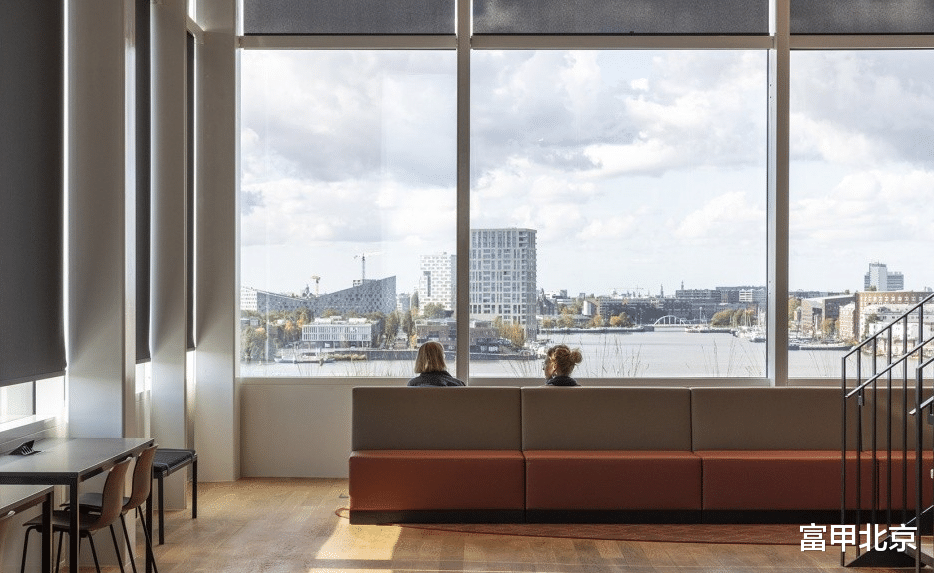
核心设计Core design
建筑的四个结构核心提供稳定性,它们位于远离立面的中庭边缘。这样的布局保证了沿立面的区域可以用于教室,并确保中庭占据了中央位置。每层楼的核心区域包括电梯、卫生间、楼梯和服务井道等实用功能。
The building’s four structural cores, which provide stability, are positioned away from the façades, near the atrium’s edges. This arrangement leaves a wide zone along the façades available forrooms and ensures that the atrium occupies the central space.On all floors, the cores are used for practical functions such as lifts, toilets, staircases, and service shafts.
▼充足的自然光,allowing natural light to enter©Lucas van der Wee
