“1977酒店”其命名源自于1977年的一纸土地征用批复文件。1977年5月,“4201工程办公室”征用南京建设兵团一师四团二营的山地31.72亩。建成宿舍区和战时避难所,而后成为电信基地。电信基地经过数十年的闲置,留存的老红砖房掩映在山林中,人迹罕至,恍若隔世。
▼场地鸟瞰,Aerial view of the site©思图象印

The name “1977 Hotel” is derived from a land acquisition approval document in 1977. In May 1977, the “4201 Engineering Office” requisitioned 31.72 mu of the mountain of the second Battalion of the Fourth Regiment of the First Division of the Nanjing Construction Corps. It was built as a dormitory and wartime shelter, and later as a telecommunications base. After decades of idleness in the telecommunications base, the old red brick houses that remain are hidden in the mountains and forests, as if they had been separated by people.
▼主入口,Main entrance©思图象印

▼多功能区域,Multi-functional area©思图象印

该项目场地位于“光棍山”山脚,风光优美的中苕溪流域。场地内树木高大茂盛,原有一层红砖建筑十余栋,防空半地下建筑两栋,总建筑面积约为3500平方米,场地由西北向东南逐级抬升。
▼逐级抬升的围墙,Gradually raised walls©思图象印

▼园区步行主路,Main road©思图象印

The project site is located at the foot of the “Bachelor Mountain”, in the beautiful ZhongTiaoxi valley. The trees in the site are tall and lush, there are more than ten red brick buildings with one floor and two semi-underground buildings with a total construction area of about 3500 square meters, and the site is gradually raised from northwest to southeast.
▼主入口小景园,Yard of the main entrance©思图象印

红砖建筑区域在改造设计中保持台地地形不变,保留原始的台地风貌、砌石。延续原有红砖建筑的轮廓、高度及主体结构体系,对破旧的红砖墙及屋面进行替换更新。更新后的建筑依旧以红砖作为主要材料,同时用各种砌筑方式形成更为丰富的建筑表皮质感及阳光下的光影变化。置入钢构及大玻璃面,使红砖建筑改造而成的客房拥有良好的采光及景观视线。入口大门,围墙,院墙甚至酒店标牌依然用不同砌筑方式的红砖建造。
▼标准套房,Standard hotels©思图象印


▼入口金属景墙,Steel wall of the entrance©思图象印

In the renovation design of the red brick building area, the terrain of the platform remains unchanged, and the original platform style and stone masonry are retained. Continue the outline, height and main structure system of the original red brick building, replace and update the dilapidated red brick wall and roof. The updated building still uses red brick as the main material, while various masonry methods are used to form a richer texture of the building skin and changes of light and shadow under the sun. The steel structure and large glass surface are inserted into the room, so that the converted red brick building has good lighting and views. Entrance gates, walls, courtyards and even hotel signage are still constructed of red brick with different masonry patterns.
▼无边泳池,Boundaryless pool©思图象印

两栋轮廓较大的防空半地下室建筑被改造成大型的多功能空间,在地下建筑范围内向上搭建钢构和玻璃组成的无柱大空间,并以折叠的坡屋面覆盖,以期与周边自然环境及红砖建筑形成良好对话。
▼酒店大堂,The hall©思图象印

▼四卧室别墅客厅,Living room©思图象印

Two large-contoured air-defense semi-basement buildings were transformed into large multi-functional Spaces, with a large pillar-free space of steel and glass built upward within the underground building, and covered by a folded slope roof, in order to form a good dialogue with the surrounding natural environment and the red brick building.
▼卧室,Bedroom©思图象印

以半地下建筑为核心,形成酒店的公共活动区。较大半地下建筑一侧场地改造成下沉广场,作为设置于地下室的餐厅的户外拓展空间。两栋半地下室建筑之间的场地则改造为逐级而上的台地,台地最高处设置泳池,台地和泳池构成的场所成为多样户外活动发生的载体。
▼浴室,Bathroom©思图象印
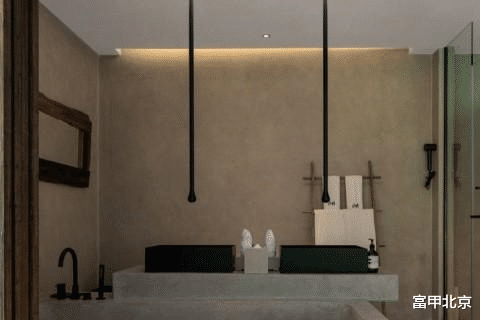
▼标准套房卧室,Standard hotel©思图象印
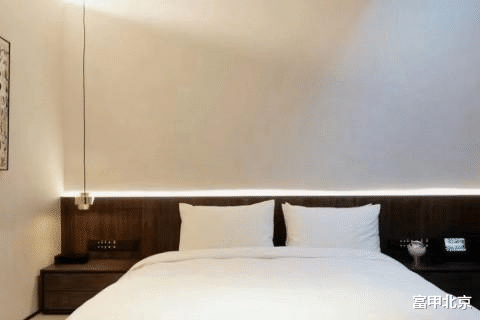
With the semi-underground building as the core, the public activity area of the hotel is formed. One side of the mostly underground building is converted into a sunken plaza, which serves as an outdoor extension space for the restaurant located in the basement. The space between the two semi-basement buildings is transformed into a step-up platform with a swimming pool at the highest point. The space formed by the platform and the swimming pool becomes a carrier for various outdoor activities.
▼星空浴室,Starry sky bathroom©思图象印
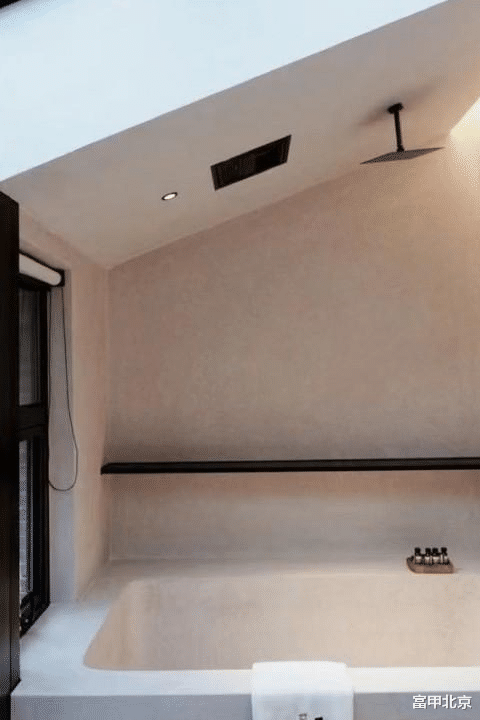
▼景观浴室,Landscape bathroom©思图象印

不变的场地高度关系、建筑轮廓及高度的保持、场地中大树乔木的保留以及红砖主材的延续,使场所原有的整体意境得以还原及延续。故事经年,不变依旧。
▼鸟瞰夜景,Aerial view in the evening©思图象印

▼夜间景观,Night views©思图象印
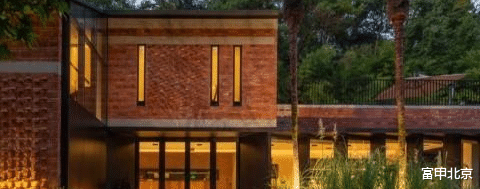
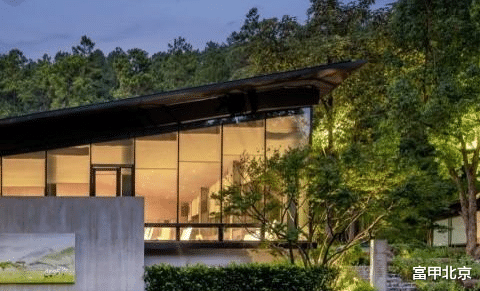
The unchanged height relationship of the site, the maintenance of the building contour and height, the preservation of large trees and trees in the site and the continuation of the red brick main material make the original overall artistic conception of the site restore and continue. The story has been the same for years.
▼傍晚景色,Landscape at dusk©思图象印
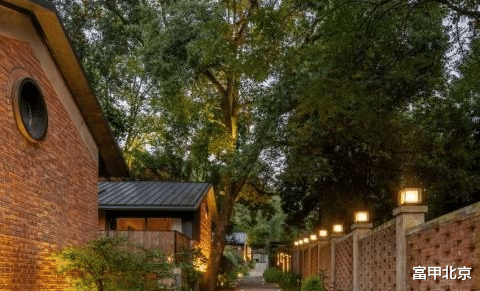

▼一层总平面图,First floor masterplan©杭州在地建筑设计事务所
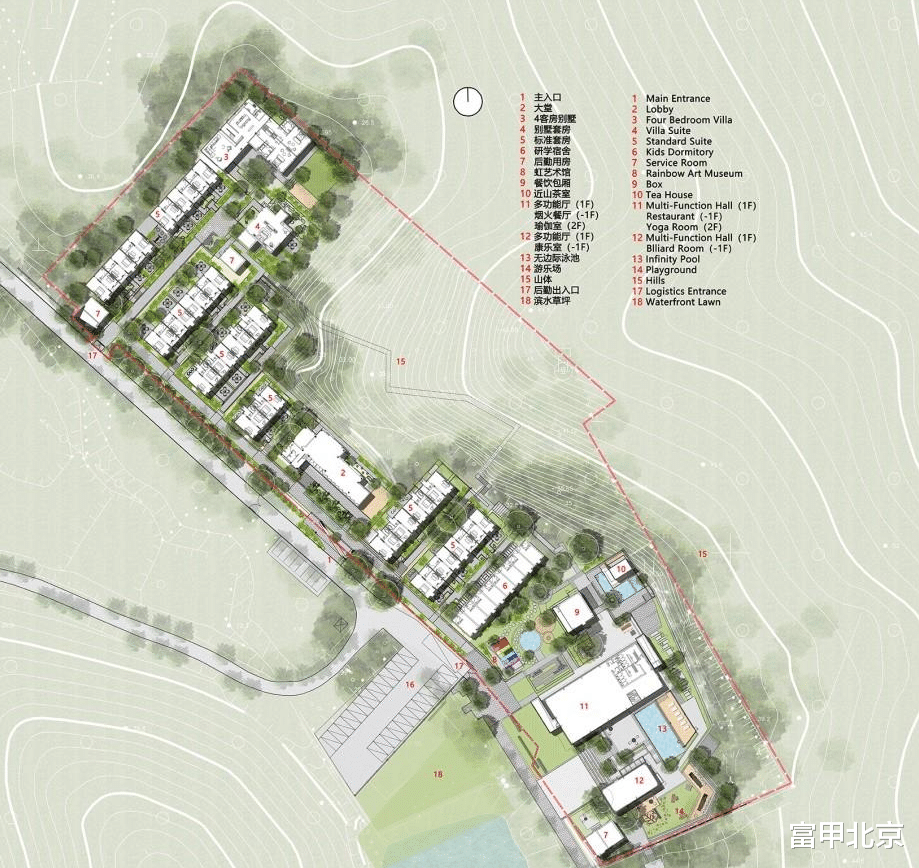
▼原始建筑和地形,Original architecture and site©杭州在地建筑设计事务所

▼原始建筑轮廓,Original architectural layout©杭州在地建筑设计事务所
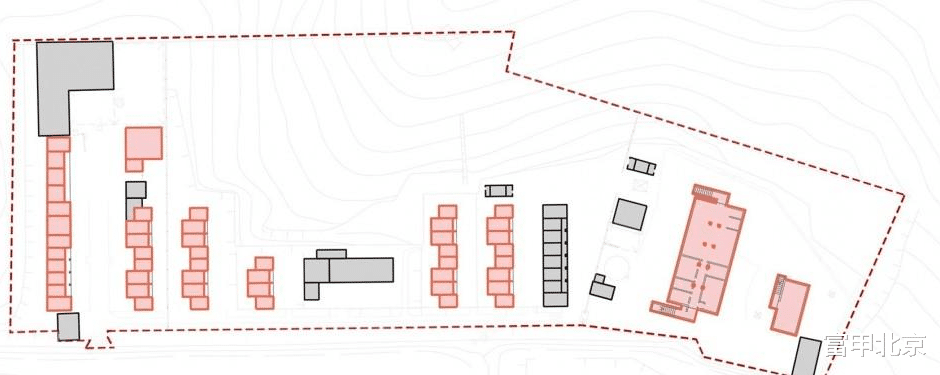
▼立面图,Elevations©杭州在地建筑设计事务所

