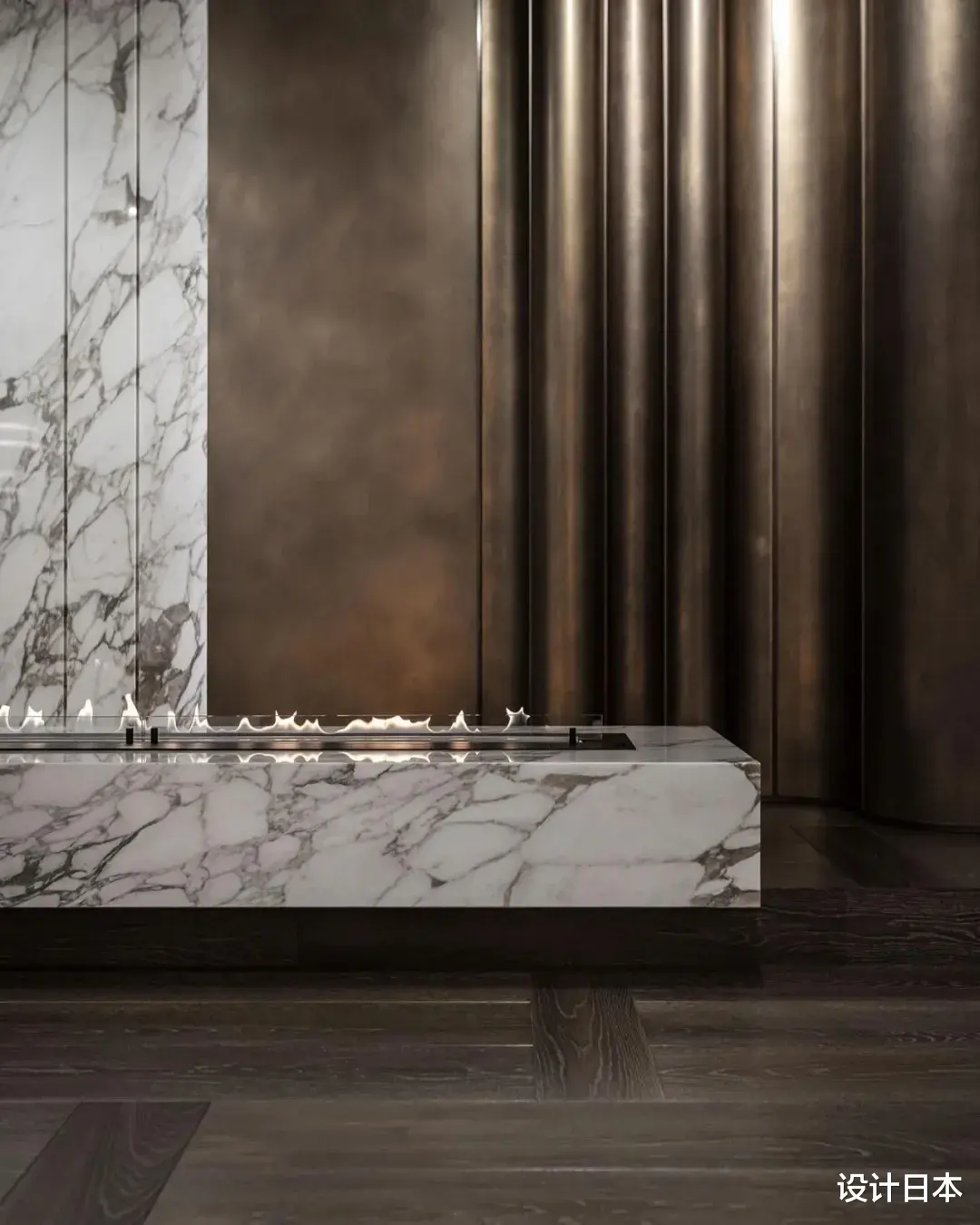
轻奢是内敛的奢华,节制的享受,追求卓越的都市精英,对生活也一样,更爱高品质,追求悦己。
这套公寓位于基辅市中心,由YoDezeen工作室操刀设计,公寓的面积为343㎡。以水泥灰、原木和白色作为主要配色,再使用高饱和度的蓝色作为点缀,营造朴素与自然的空间氛围,具有现代感和简约的清新感。

设计师在整个客厅当中选择比较简约的风格,原木色和灰色作为空间中主要配色,加上落地窗的搭配,突出整个空间当中的通透和明亮。
Designers choose a more simple style in the whole living room, wood color and gray as the main color match in the space, coupled with the collocation of French Windows, highlight the transparency and brightness of the whole space.















设计师选择开放式的厨房和餐厅设计可以很好的利用空间当中的小面积,同时,大理石和布艺材质的相互融合,展示整个空间当中能温柔和优雅。
The design of the open kitchen and dining room can make good use of the small area in the space. At the same time, the integration of marble and cloth materials shows the whole space can be gentle and elegant.







设计师在卧室当中的设计点十分巧妙,选择暖灰色作为空间当中的主色调,搭配灰色的床上用品,同时黑色的椅子加上一些吊灯的设计,让整个空间变得更加时尚。
Designers in the bedroom design point is very clever, choose warm gray as the main tone of the space, with gray bedding, at the same time black chair plus some chandelier design, so that the whole space becomes more fashionable.









卫生间当中选择大理石作为空间当中的主要色调,再加上暖黄色的灯光让空间变得更加自然温馨。
In the bathroom, marble is chosen as the main color of the space, and the warm yellow light makes the space more natural and warm.








