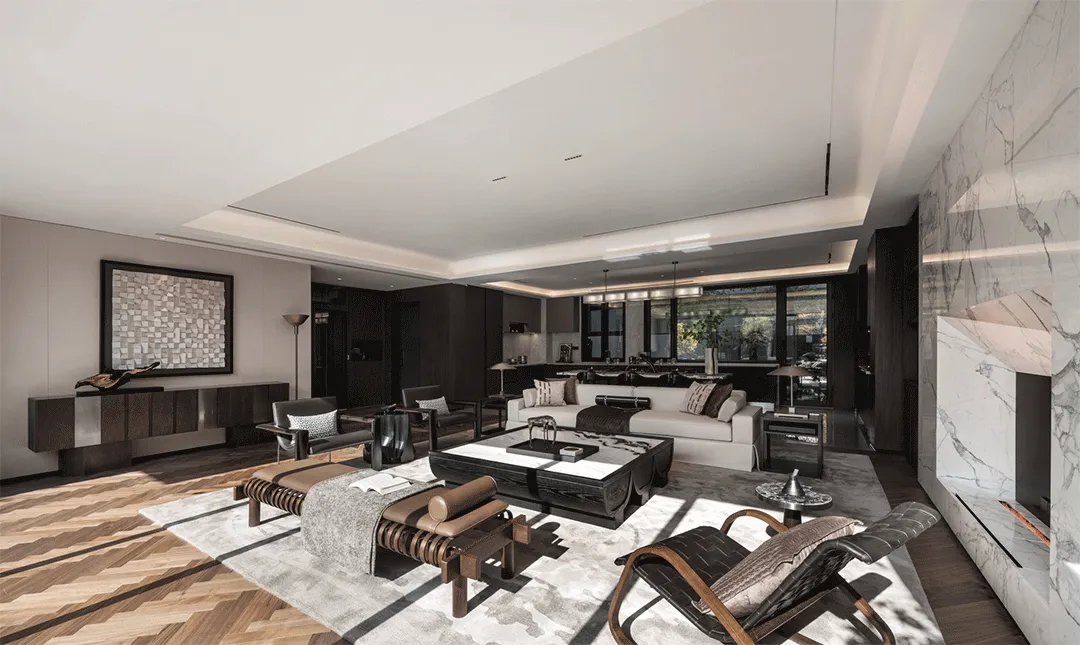
幸福触手可及,以新中式的面貌在不经意的时候出现。由大师之手和设计灵感,改造命运的安排。
大家好,我是《InstaDesign》的主理人Coco,专为设计师提供家居美学灵感。我们致力于为设计师注入新的设计活力,提供前沿的设计灵感,让中国设计在国际舞台上大放异彩。
今天的中式精品样板间,结合风景和都市特色,快来深入体会吧~
黑色大门引出优美园林景观,让人沉浸其中。
The black gate leads to a beautiful garden landscape, immersing people in it.

适当尺度的院落,遵循着四季的转换,纯粹绿植和茶桌子在高低且错落的布局中形成平衡和谐的局面。
A courtyard of appropriate scale follows the transition of the four seasons, with pure green plants and tea tables forming a balanced and harmonious layout in a high and scattered manner.

大客厅采用人资拼接式地毯,其配色越加饱满。模板主导动线,拉开日常的帘幕。
The large living room adopts a human resource splicing carpet, with a fuller color scheme. Template leads the workflow and opens the curtain of daily life.


拥有传统情怀的家具在日光折射中呈现复古的艺术气质。而家具皆遵循礼仪排序,呈现一种尊重感。
Furniture with traditional sentiment presents a retro artistic temperament in the reflection of sunlight. And the furniture follows the order of etiquette, presenting a sense of respect.
吊顶区分不一样空间营造层次美。
The ceiling distinguishes different spaces to create a layered beauty.

每处区域精美细致,结合大厅座椅,感受时尚且舒心的自然美景。
Each area is exquisitely detailed, combined with the lobby seats, to feel the fashionable and comfortable natural scenery.

厨餐厅运用一体化布置,将餐厅和L式厨房配套设计,成就更轻奢的烹饪时光。
The integrated layout of the kitchen and dining room is designed to complement the L-shaped kitchen, achieving a more luxurious cooking experience.

深棕色材料打造的柜面,细致素雅,且呈现优美的纹理。
The cabinet surface is made of dark brown material, delicate and elegant, and presents a beautiful texture.


深色修饰渲染宁静的区域环境,由玻璃元素和木料融合,且在不同家具摆置格局中,形成中西结合风格。
The dark decoration creates a peaceful regional environment, blending glass elements and wood, and forming a combination of Chinese and Western styles in different furniture placement patterns.



暖灰配色在黑色融入后,越加的高贵典雅。床头主题墙设有艺术架构,巧妙的形成明暗鲜明对比。
The warm gray color scheme becomes even more noble and elegant with the integration of black. The bedside themed wall features an artistic structure that cleverly creates a sharp contrast between light and dark.

卧房前是起居室,拥有较好的隐私性,且通过材料纹理缔造抽象的美学艺术境界。
In front of the bedroom is the living room, which has good privacy and creates an abstract aesthetic artistic realm through material textures.

利用顺畅动线布局起居室和卧房,以迂回设计保护私密性。
Utilize a smooth flow layout for the living room and bedroom, with a circuitous design to protect privacy.


其余卧房主打粉色灰色基础,通过不一样的区域氛围,构造多元化日常空间。
The remaining bedrooms feature a pink and gray base, creating a diverse daily space through different regional atmospheres.




开阔精美的更衣室结合梳妆台,越加的潮流便捷。木料组合黑色渲染,铺垫着日常多功能空间。
The spacious and exquisite dressing room combined with a dressing table adds to the trend and convenience. The wood combination is rendered in black, laying the foundation for a multifunctional space in daily life.



大客厅采用环状沙发结合大量弧线元素设计,呈现一片方方正正的东方格局。
The large living room is designed with a circular sofa combined with a large number of curved elements, presenting a square Eastern pattern.
城市的后花园,蕴藏奢侈的日常场景和趣味。充分满足着家庭成员的日常所需。
The backyard of the city contains luxurious daily scenes and fun. Fully meet the daily needs of family members.


顶端阳台区域和大自然融为一体,缔造浪漫花园式的日常。让身心越发得到治愈。
The top balcony area blends seamlessly with nature, creating a romantic garden style daily routine. Let the body and mind be more healed.










