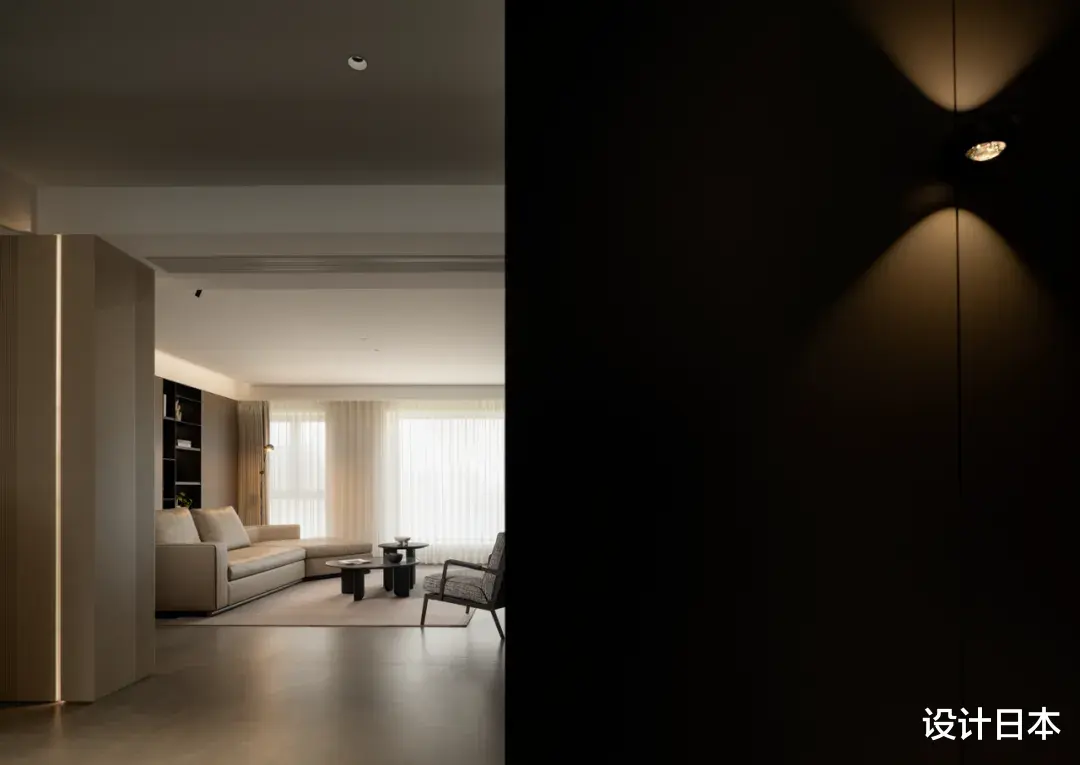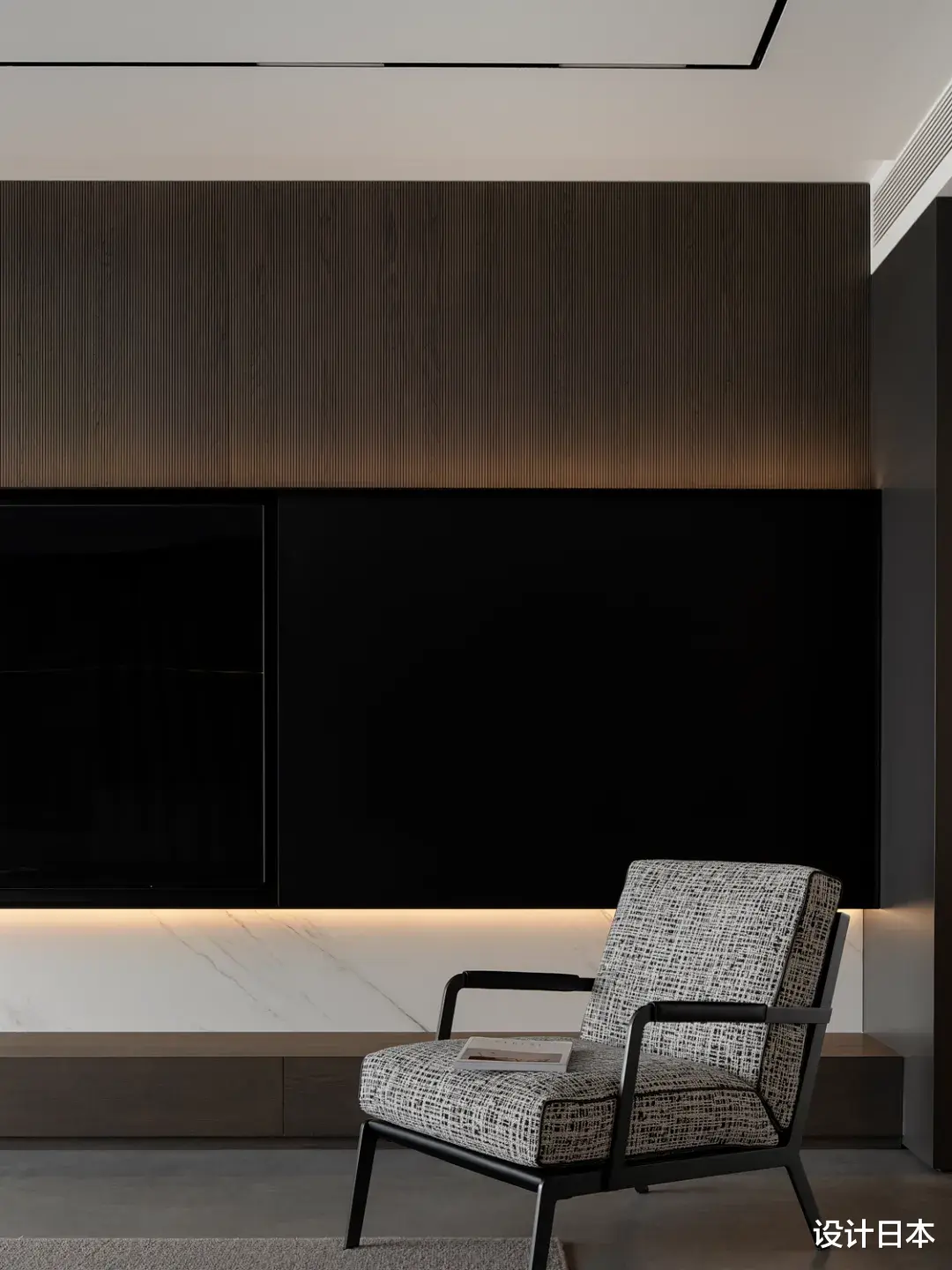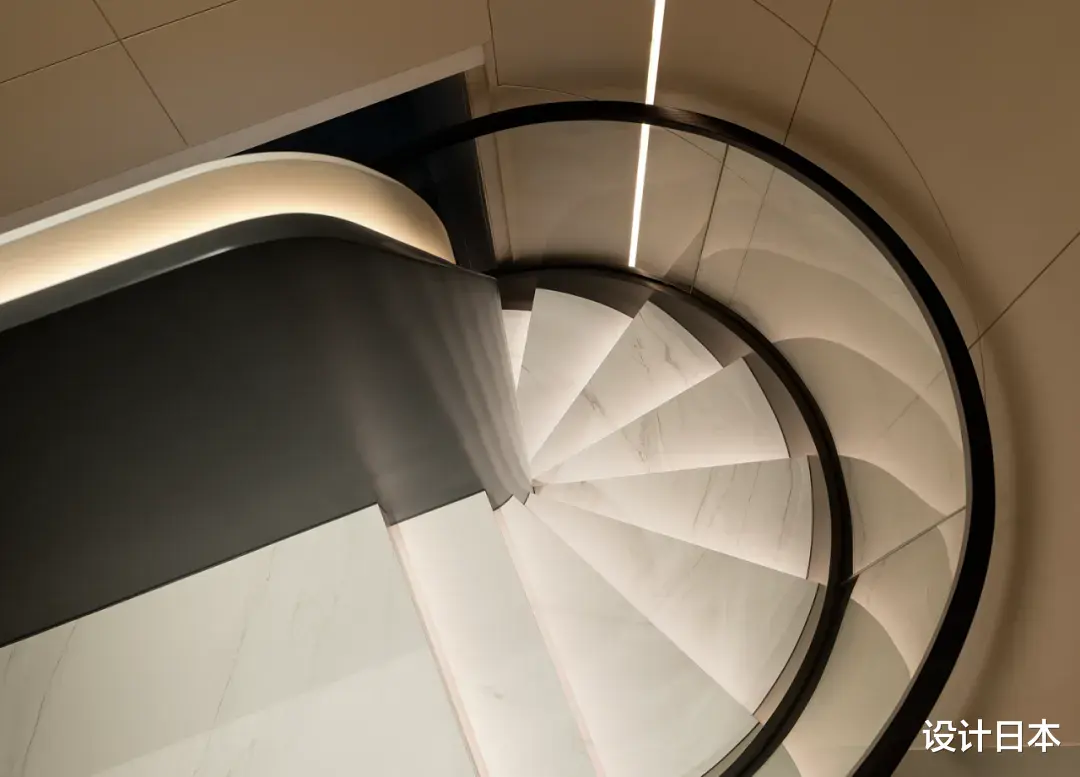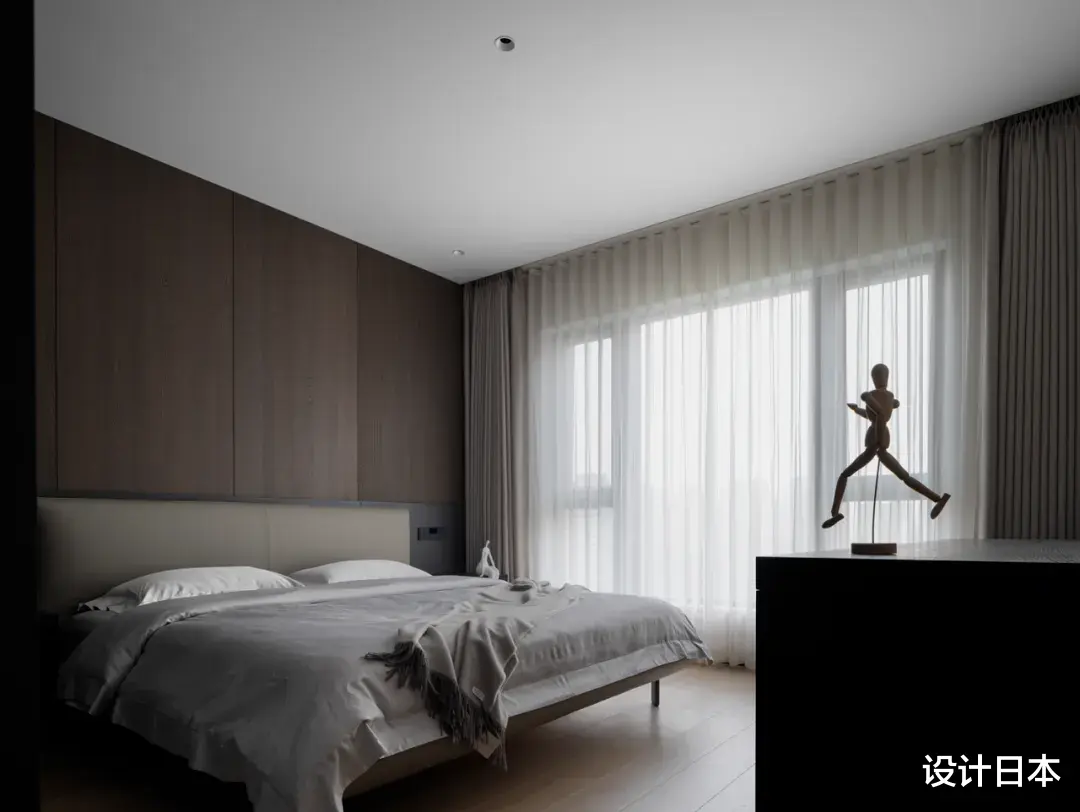
人们对家的热爱,是源于归属的需要,回到家中,也许才算是生活的开始,饱满的情绪满怀着热络的氛围,席卷了每一个清晨和夜晚。
在公寓的内部,设计以沉稳大气的模样勾勒着家的优雅,不同的区域有着全然不同的氛围和感觉,尽可能多的丰富了家的美,塑造了多元性的空间。
材质和配色总是空间的精华所在,在这个空间中也不例外,在细腻的勾勒下,家有着完全区别于商业场所的气息,更多了些缓缓展开的浪漫质感。
Material and color matching are always the essence of space, and this space is no exception. Under the delicate outline, home has a completely different atmosphere from commercial places, and more slowly unfolding romantic texture.
客厅中,以大型的皮革沙发为标志,搭配上舒适的阳光,充满了通透和灵动,轻盈了此处的生活,餐厅和客厅都是开放式的布局,在无形中为家注入了更多的温馨,加上颜色之间的深浅对比,更显家的多元。
In the living room, marked by large leather sofas and comfortable sunshine, it is full of transparency and agility, which lightens the life here. The dining room and living room are open layout, which injects more warmth into the home invisibly, and the contrast between colors makes the home more diverse.











低调的黑色饰面让各个区域之间融合得更加的顺畅,就餐区有着充足的光线,在简约的风格下,搭配上一束鲜花,尽显空间的仪式感。
Low-key black veneer makes the integration between various areas smoother, and the dining area has sufficient light. In a simple style, with a bunch of flowers, it shows the sense of ceremony in the space.




楼梯不仅是衔接的工具,更是空间的核心装饰之一,灯光的晕染、材质的饱满、艺术感的浓郁,都让楼梯充满了魅力。
Stairs are not only a tool of cohesion, but also one of the core decorations of space. The blooming of lights, the fullness of materials and the rich sense of art all make stairs full of charm.






主卧内选用了纯粹的木质地板,为家注入了更多的优雅气氛,在静谧的氛围下,一处柜体划分了办公区域和生活区域。
The master bedroom uses a pure wooden floor, which injects more elegant atmosphere into the home. In a quiet atmosphere, a cabinet divides the office area and living area.





儿童房更加注重功能性的打造,深浅搭配,打造出完美的层次之美,书桌上方的悬挂收纳柜尽显设计的精致,搭配上卡通装饰,十分有趣。
The children's room pays more attention to the creation of functionality, matching shades to create a perfect level of beauty. The hanging storage cabinet above the desk is exquisitely designed and decorated with cartoons, which is very interesting.






